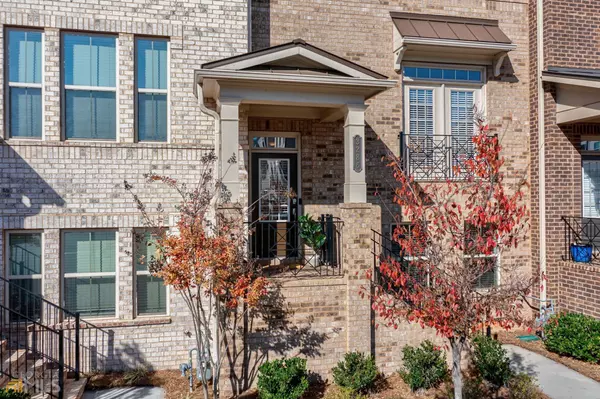For more information regarding the value of a property, please contact us for a free consultation.
3286 Main Duluth, GA 30096
Want to know what your home might be worth? Contact us for a FREE valuation!

Our team is ready to help you sell your home for the highest possible price ASAP
Key Details
Sold Price $547,000
Property Type Townhouse
Sub Type Townhouse
Listing Status Sold
Purchase Type For Sale
Square Footage 2,498 sqft
Price per Sqft $218
Subdivision South On Main
MLS Listing ID 20089809
Sold Date 12/29/22
Style Brick Front,Traditional
Bedrooms 4
Full Baths 3
Half Baths 1
HOA Fees $2,760
HOA Y/N Yes
Originating Board Georgia MLS 2
Year Built 2019
Annual Tax Amount $2,021
Tax Year 4860
Lot Size 1,742 Sqft
Acres 0.04
Lot Dimensions 1742.4
Property Description
Fit for the pages of a magazine, this practically brand new 4 bedrooms, 3 and 1/2 bathrooms home has so much to offer! This is a smart house with Alexa connected throughout, spacious open floor plan with tons of natural light, top-of-the-line finishes, including a custom fireplace and built-ins, oversized private covered patio, hardwood flooring throughout, chefs kitchen & more! This prestigious 3 Story Townhome is located in the heart of trendy Downtown Duluth with an open container law that you can enjoy all the way home. This sought after floor plan doesn't come up often! Schedule a showing before it's too late! For full video walk through, please click on virtual tour link!
Location
State GA
County Gwinnett
Rooms
Basement Finished Bath, Daylight, Interior Entry, Finished, Full
Dining Room Seats 12+, Separate Room
Interior
Interior Features Bookcases, Tray Ceiling(s), High Ceilings, Double Vanity, Entrance Foyer, Soaking Tub, Other, Separate Shower, Tile Bath, Walk-In Closet(s), Wet Bar, Split Bedroom Plan, Split Foyer
Heating Natural Gas, Central, Forced Air, Zoned
Cooling Electric, Ceiling Fan(s), Central Air, Zoned
Flooring Hardwood
Fireplaces Number 1
Fireplaces Type Family Room, Living Room
Fireplace Yes
Appliance Gas Water Heater, Dryer, Washer, Convection Oven, Cooktop, Dishwasher, Disposal, Microwave, Oven, Refrigerator, Stainless Steel Appliance(s)
Laundry Upper Level
Exterior
Parking Features Garage
Garage Spaces 2.0
Community Features Clubhouse, Fitness Center, Sidewalks, Street Lights, Near Public Transport, Walk To Schools, Near Shopping
Utilities Available Underground Utilities, Cable Available, Sewer Connected, Electricity Available, High Speed Internet, Natural Gas Available, Other, Phone Available, Sewer Available, Water Available
View Y/N Yes
View City
Roof Type Composition
Total Parking Spaces 2
Garage Yes
Private Pool No
Building
Lot Description Level
Faces GPS friendly. From 85N take Duluth HWY/120 turn left. Approximately 4 miles turn left on Hill Street. Keep straight till you arrive at South on Main Community
Foundation Slab
Sewer Public Sewer
Water Public
Structure Type Brick
New Construction No
Schools
Elementary Schools Chattahoochee
Middle Schools Coleman
High Schools Duluth
Others
HOA Fee Include Maintenance Structure,Trash,Maintenance Grounds,Reserve Fund
Tax ID R6293 531
Security Features Carbon Monoxide Detector(s),Smoke Detector(s)
Acceptable Financing Cash, Conventional, FHA, VA Loan
Listing Terms Cash, Conventional, FHA, VA Loan
Special Listing Condition Resale
Read Less

© 2025 Georgia Multiple Listing Service. All Rights Reserved.



