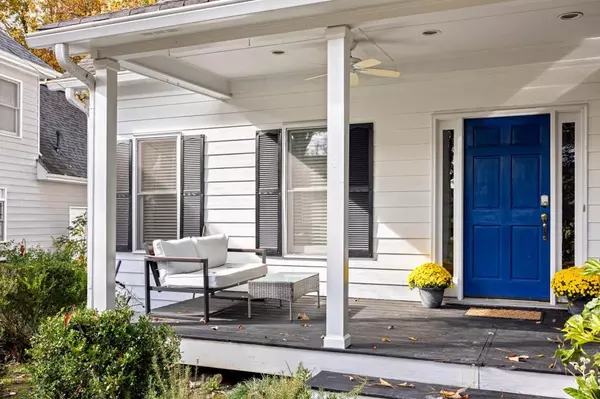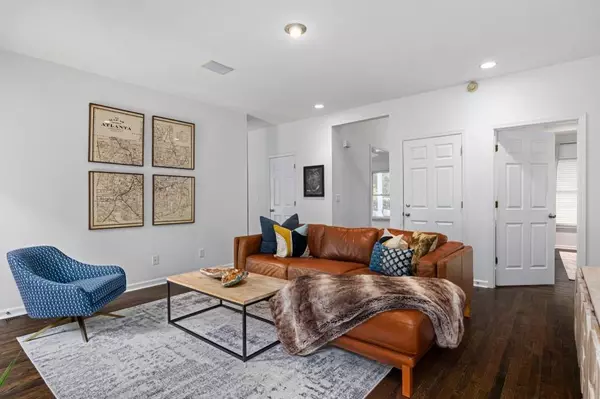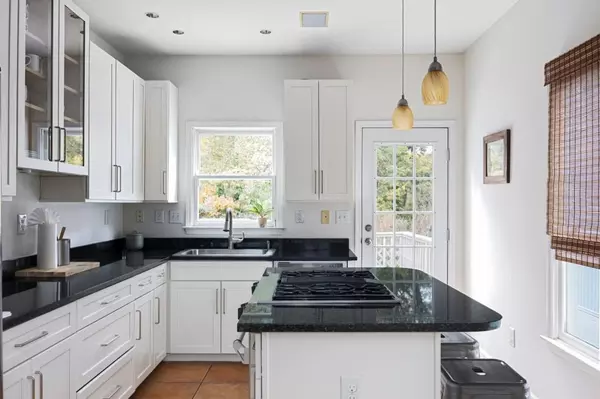For more information regarding the value of a property, please contact us for a free consultation.
1824 Woodland Hills AVE NW Atlanta, GA 30318
Want to know what your home might be worth? Contact us for a FREE valuation!

Our team is ready to help you sell your home for the highest possible price ASAP
Key Details
Sold Price $600,000
Property Type Single Family Home
Sub Type Single Family Residence
Listing Status Sold
Purchase Type For Sale
Square Footage 2,791 sqft
Price per Sqft $214
Subdivision Underwood Hills
MLS Listing ID 7142399
Sold Date 12/30/22
Style Cape Cod
Bedrooms 4
Full Baths 3
Half Baths 1
Construction Status Resale
HOA Y/N No
Year Built 1998
Annual Tax Amount $7,624
Tax Year 2021
Lot Size 7,405 Sqft
Acres 0.17
Property Description
Storybook Cape Cod nestled amongst the trees in coveted Underwood Hills! This 4 bed/3.5 bath home features a fully finished basement apartment complete with a bedroom, bathroom, kitchen and exterior entrance. The main level of the home boasts a rocking chair front porch, hardwood floors, and a spacious owner's suite on main. Two oversized additional bedrooms on the upper level could BOTH fit a king size bed. The kitchen, which showcases stainless steel appliances, granite countertops and freshly refinished cabinets, opens up to a large deck that is perfect for entertaining! This basement apartment would make for a perfect in-law suite or rental and has been netting the seller $1,800/month on Airbnb. Located 5 minutes to Piedmont and 10 minutes to Emory, the basement could also make for the perfect temporary home for travel nurses or students. Home includes an oversized garage with plenty of extra storage and a Tesla EV charging station. Enjoy easy access to some of the best Atlanta has to offer such as The Works, multiple breweries, and just a one block walk to Underwood Hills Park which offers a playground, tennis court, basketball court, ballfields, and covered picnic area!
Location
State GA
County Fulton
Lake Name None
Rooms
Bedroom Description Master on Main, Oversized Master
Other Rooms None
Basement Daylight, Driveway Access, Exterior Entry, Finished, Full
Main Level Bedrooms 1
Dining Room Seats 12+, Separate Dining Room
Interior
Interior Features Other
Heating Natural Gas
Cooling Central Air
Flooring Hardwood, Stone
Fireplaces Number 1
Fireplaces Type Family Room
Window Features None
Appliance Dishwasher, Gas Range, Refrigerator
Laundry In Hall, Main Level
Exterior
Exterior Feature Balcony, Private Front Entry, Private Rear Entry
Parking Features Drive Under Main Level, Garage, Garage Faces Rear, On Street, Electric Vehicle Charging Station(s)
Garage Spaces 2.0
Fence None
Pool None
Community Features None
Utilities Available Cable Available, Electricity Available, Natural Gas Available, Phone Available, Sewer Available
Waterfront Description Bay Access
View City
Roof Type Shingle
Street Surface Paved
Accessibility None
Handicap Access None
Porch Covered, Deck, Glass Enclosed, Patio, Rear Porch
Total Parking Spaces 4
Building
Lot Description Front Yard, Landscaped, Sloped
Story Three Or More
Foundation None
Sewer Public Sewer
Water Public
Architectural Style Cape Cod
Level or Stories Three Or More
Structure Type Fiber Cement
New Construction No
Construction Status Resale
Schools
Elementary Schools E. Rivers
Middle Schools Willis A. Sutton
High Schools North Atlanta
Others
Senior Community no
Restrictions false
Tax ID 17 018600031906
Ownership Fee Simple
Acceptable Financing Other
Listing Terms Other
Financing no
Special Listing Condition None
Read Less

Bought with Keller Williams Realty Signature Partners



