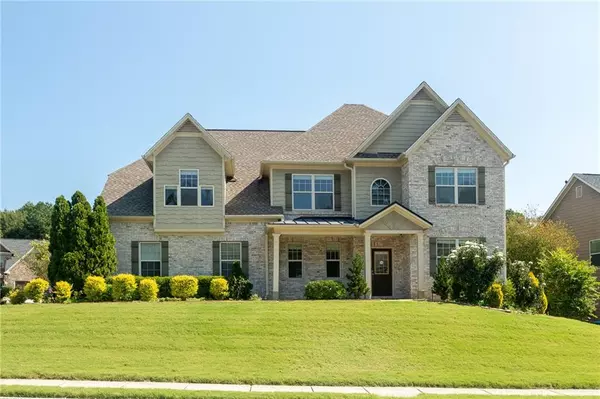For more information regarding the value of a property, please contact us for a free consultation.
654 Hollowstone CT Loganville, GA 30052
Want to know what your home might be worth? Contact us for a FREE valuation!

Our team is ready to help you sell your home for the highest possible price ASAP
Key Details
Sold Price $415,000
Property Type Single Family Home
Sub Type Single Family Residence
Listing Status Sold
Purchase Type For Sale
Square Footage 3,096 sqft
Price per Sqft $134
Subdivision Hollowstone
MLS Listing ID 7105881
Sold Date 01/03/23
Style Ranch
Bedrooms 5
Half Baths 4
Construction Status Resale
HOA Fees $575
HOA Y/N Yes
Year Built 2007
Annual Tax Amount $1,199
Tax Year 2020
Lot Size 0.320 Acres
Acres 0.32
Property Description
Price Improvement!!! If you love gardening this one is for you. Beautiful koi pond, and fruit trees, with all different herb plans, and many flowers with shed for garden tools. This 3 side brick home offer you with a 5 BR/3.5BA in a quiet neighborhood, and great school district. Newer roof, new HVAV system, new microwave, new cook top, and new oven with large garage. Huge Master suite with sitting room. Warm and welcome foyer with separate dining room and living room can turn into a bedroom. Sited on corner lot and in walking distance to the community pool and play ground for family relaxing at the pool. Only 15 minutes drive to all majors shopping, and medical needs in Snellville and Sam Club. Thank you for viewing our home. Closing must be with Kham Law in Duluth. Make it your home, thank you for showing our home.
Location
State GA
County Gwinnett
Lake Name None
Rooms
Bedroom Description Oversized Master
Other Rooms None
Basement None
Dining Room Separate Dining Room
Interior
Interior Features Double Vanity, Entrance Foyer, High Ceilings 9 ft Main, High Ceilings 9 ft Upper, Walk-In Closet(s)
Heating Central, Forced Air, Natural Gas
Cooling Ceiling Fan(s), Central Air
Flooring Carpet, Ceramic Tile, Laminate
Fireplaces Number 1
Fireplaces Type Factory Built, Family Room, Gas Log
Window Features Double Pane Windows, Insulated Windows
Appliance Dishwasher, Disposal, Electric Cooktop, Gas Water Heater
Laundry In Hall, Main Level
Exterior
Exterior Feature Garden, Private Yard, Rain Gutters
Parking Features Driveway, Garage, Garage Door Opener, Garage Faces Side
Garage Spaces 2.0
Fence Back Yard
Pool None
Community Features Homeowners Assoc, Playground, Pool
Utilities Available Cable Available, Electricity Available, Natural Gas Available, Sewer Available, Underground Utilities, Water Available
Waterfront Description None
View Pool
Roof Type Shingle
Street Surface Asphalt
Accessibility None
Handicap Access None
Porch Patio
Total Parking Spaces 2
Building
Lot Description Back Yard, Corner Lot, Cul-De-Sac, Landscaped, Level
Story Two
Foundation Slab
Sewer Public Sewer
Water Public
Architectural Style Ranch
Level or Stories Two
Structure Type Brick 3 Sides
New Construction No
Construction Status Resale
Schools
Elementary Schools Trip
Middle Schools Bay Creek
High Schools Grayson
Others
Senior Community no
Restrictions true
Tax ID R5132 227
Acceptable Financing Cash, Conventional
Listing Terms Cash, Conventional
Special Listing Condition None
Read Less

Bought with Redfin Corporation



