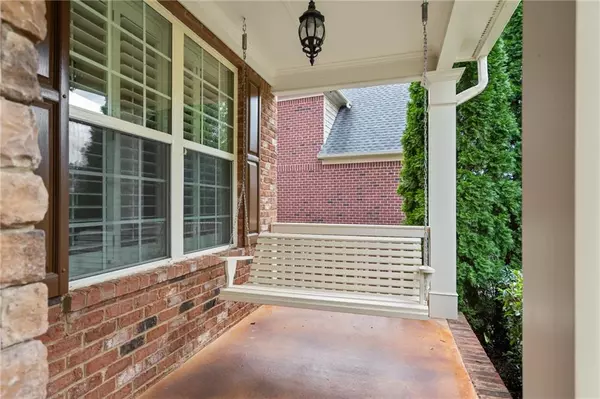For more information regarding the value of a property, please contact us for a free consultation.
4260 CARDIFF WAY Cumming, GA 30041
Want to know what your home might be worth? Contact us for a FREE valuation!

Our team is ready to help you sell your home for the highest possible price ASAP
Key Details
Sold Price $724,900
Property Type Single Family Home
Sub Type Single Family Residence
Listing Status Sold
Purchase Type For Sale
Square Footage 4,854 sqft
Price per Sqft $149
Subdivision Brandon Hall
MLS Listing ID 7111522
Sold Date 12/06/22
Style Traditional
Bedrooms 6
Full Baths 5
Construction Status Resale
HOA Fees $850
HOA Y/N Yes
Year Built 2007
Annual Tax Amount $4,960
Tax Year 2021
Lot Size 9,583 Sqft
Acres 0.22
Property Description
Welcome to this Beautiful West Facing Home in one of South Forsyth's most sought-after neighborhoods. Brandon Hall features Top rated/Award Winning Schools & Low Forsyth Co Taxes, as well as Great Neighborhood Amenities. This home has 6 Bedrooms/ 5 Bathrooms, plus an Upstairs Bonus Room and a Guest Bedroom & Full bath on the Main Floor. The living area is an Entertainer's dream featuring a unique open floor plan with many upgrades such as Hardwoods, Fireplace, Built-in Cabinets, Wall of Windows which Opens to a Wonderful Kitchen with an Island, Stainless Steel Appliances w/Double Ovens and an Abundance of Cabinets and Pantry. This Leads to the Over-sized Deck Overlooking the Tree-lined Back yard. The Main Floor also has a Formal Dining Room and Study/ Living Rm. Upstairs has 4 Bedrooms & 3 Full Baths, Bonus Room and Laundry Room. Plantation Shutters, Iron Balusters, Hardwoods, New Paint and Carpet are some of the Upgrades in this Home. The Large Master Suite has an On Suite with Dual Vanities, Soaking Tub & Separate Tiled Shower and Large Closet. The Finished Basement has a Wet Bar, Entertainment Room/Living Room, Exercise Room with Rubber Flooring, Bedroom with Huge Closet , Full Bath and Large Storage Area. This leads to the PRIVATE Fenced Backyard w/ Large Stone Patio, Fire Pit & Dri-Below Under Decking Overlooking Trees and a Creek. Privacy as there are no homes behind you.
Location
State GA
County Forsyth
Lake Name None
Rooms
Bedroom Description In-Law Floorplan, Oversized Master
Other Rooms None
Basement Daylight, Finished, Full
Main Level Bedrooms 1
Dining Room Seats 12+, Separate Dining Room
Interior
Interior Features Bookcases, Double Vanity, Entrance Foyer, High Ceilings 9 ft Main, High Speed Internet, Tray Ceiling(s), Walk-In Closet(s), Other
Heating Forced Air, Natural Gas
Cooling Ceiling Fan(s), Central Air
Flooring Hardwood
Fireplaces Number 1
Fireplaces Type Family Room, Gas Starter
Window Features Insulated Windows, Plantation Shutters
Appliance Dishwasher, Disposal, Gas Cooktop, Gas Water Heater, Microwave
Laundry Laundry Room, Upper Level
Exterior
Exterior Feature Private Rear Entry, Private Yard, Rear Stairs, Other
Parking Features Attached, Driveway, Garage, Garage Faces Front, Parking Pad
Garage Spaces 2.0
Fence None
Pool None
Community Features Clubhouse, Homeowners Assoc, Near Schools, Park, Playground, Pool, Sidewalks, Street Lights, Tennis Court(s), Other
Utilities Available Cable Available, Electricity Available, Natural Gas Available, Phone Available, Sewer Available, Water Available
Waterfront Description None
View Trees/Woods
Roof Type Composition
Street Surface Paved
Accessibility None
Handicap Access None
Porch Covered, Deck, Front Porch
Total Parking Spaces 2
Building
Lot Description Back Yard, Level, Private, Wooded, Other
Story Two
Foundation Block
Sewer Public Sewer
Water Public
Architectural Style Traditional
Level or Stories Two
Structure Type Brick 3 Sides
New Construction No
Construction Status Resale
Schools
Elementary Schools Daves Creek
Middle Schools South Forsyth
High Schools South Forsyth
Others
HOA Fee Include Maintenance Grounds, Swim/Tennis
Senior Community no
Restrictions true
Tax ID 177 516
Special Listing Condition None
Read Less

Bought with Property Plugs, LLC.



