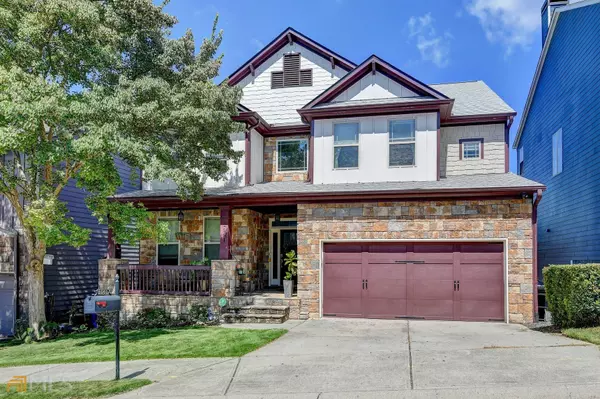For more information regarding the value of a property, please contact us for a free consultation.
2061 Old Georgian Atlanta, GA 30318
Want to know what your home might be worth? Contact us for a FREE valuation!

Our team is ready to help you sell your home for the highest possible price ASAP
Key Details
Sold Price $645,000
Property Type Single Family Home
Sub Type Single Family Residence
Listing Status Sold
Purchase Type For Sale
Square Footage 4,565 sqft
Price per Sqft $141
Subdivision Vinings On The Chattahoochee
MLS Listing ID 10090246
Sold Date 10/21/22
Style Craftsman
Bedrooms 6
Full Baths 4
Half Baths 1
HOA Fees $800
HOA Y/N Yes
Originating Board Georgia MLS 2
Year Built 2006
Annual Tax Amount $7,599
Tax Year 2021
Lot Size 4,356 Sqft
Acres 0.1
Lot Dimensions 4356
Property Description
Largest floorplan with finished basement in much sought after swim/tennis community! This completely remodeled Craftsman home is a stunner! Cooking is a dream in the gorgeous chef's kitchen with double ovens, expansive quartzite countertops, and all new appliances. Brazilian Cherry hardwoods shine throughout the first and second floors. Master Suite is huge with it's own sitting room and luxurious custom bath and walk-in closet. Fully finished basement offers an entire extra level of living with media room, room for pool table and game area, custom kitchenette, full bath, and guest bedroom with large walk in closet. New upgrades include: completely remodeled kitchen and appliances, new roof with transferrable warranty (8/2022), 220V outlet for electric car charging in garage, Smart Systems throughout (Ring camera for driveway and back deck, smart doorbell, smart garage door opener, smart irrigation system), automated lighting, new paint inside and out, and so much more! Conveniently located to The Battery, Midtown, Westside, and Downtown, with easy interstate access. You are going to love all the amazing features of this huge home!
Location
State GA
County Fulton
Rooms
Basement Finished Bath, Daylight, Exterior Entry, Finished, Full, Interior Entry
Dining Room Dining Rm/Living Rm Combo, Separate Room
Interior
Interior Features Double Vanity, High Ceilings, In-Law Floorplan, Roommate Plan, Separate Shower, Soaking Tub, Tile Bath, Entrance Foyer, Walk-In Closet(s)
Heating Central, Electric
Cooling Ceiling Fan(s), Central Air, Electric, Zoned
Flooring Hardwood
Fireplaces Number 1
Fireplaces Type Gas Log
Fireplace Yes
Appliance Cooktop, Dishwasher, Disposal, Double Oven, Electric Water Heater, Ice Maker, Microwave, Oven, Refrigerator, Stainless Steel Appliance(s)
Laundry Upper Level
Exterior
Parking Features Garage, Garage Door Opener
Community Features Clubhouse, Fitness Center, Playground, Pool, Sidewalks, Street Lights, Tennis Court(s)
Utilities Available Cable Available, Electricity Available, High Speed Internet, Natural Gas Available, Phone Available, Sewer Available, Water Available
View Y/N No
Roof Type Composition
Garage Yes
Private Pool No
Building
Lot Description Other
Faces GPS
Sewer Public Sewer
Water Public
Structure Type Stone
New Construction No
Schools
Elementary Schools Bolton
Middle Schools Sutton
High Schools North Atlanta
Others
HOA Fee Include Facilities Fee,Management Fee,Swimming,Tennis
Tax ID 17 0256 LL1061
Special Listing Condition Updated/Remodeled
Read Less

© 2025 Georgia Multiple Listing Service. All Rights Reserved.



