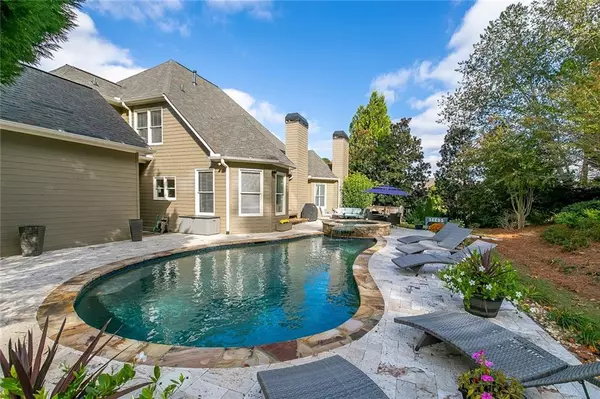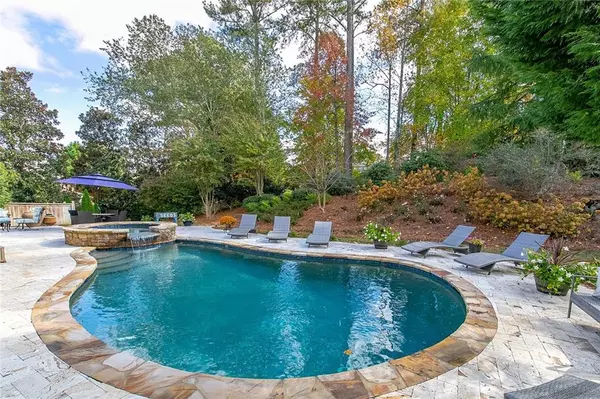For more information regarding the value of a property, please contact us for a free consultation.
307 Magnolia TRCE Canton, GA 30114
Want to know what your home might be worth? Contact us for a FREE valuation!

Our team is ready to help you sell your home for the highest possible price ASAP
Key Details
Sold Price $750,000
Property Type Single Family Home
Sub Type Single Family Residence
Listing Status Sold
Purchase Type For Sale
Square Footage 4,739 sqft
Price per Sqft $158
Subdivision Bridgemill
MLS Listing ID 7134215
Sold Date 01/06/23
Style Traditional
Bedrooms 5
Full Baths 4
Half Baths 1
Construction Status Resale
HOA Fees $185
HOA Y/N Yes
Year Built 1999
Annual Tax Amount $4,871
Tax Year 2021
Lot Size 0.460 Acres
Acres 0.46
Property Description
*Located In The Heart Of The Cul-de-Sac*Relax in The Sparkling, Gunite, Saltwater, Heated Pool & Attached Hot Tub with Waterfall Cascading Into Pool, & Step To Upper Landing Fire Pit*Finished Terrace Level*Master Suite On Main*Hardwood Floors Flank Entire Main Level, Stairwell & Upper Hallway*Kitchen Boasts SS Appliances That Includes Double Ovens, Center Island, Plenitude Of Cabinets & Drawers, Bayed & Vaulted Eat-In Area Overlooking Pool*2 Story Great Room Accentuated with Matching Stone Fireplace & You Walk Directly Out To Pool Level Finished with Travertine Decking-Enjoy The View All Year Long*Separate Formal Dining & Living Rooms*Master On Main Has 2nd Fireplace (with Chimney) & Leads To Master Bath with Double Vanity with Granite Counters, Whirlpool Tub, Separate Shower, Private Water Closet, & Walk-In Closet*Private Guest Bedroom with En Suite Bathroom*Jack-n-Jill 2ndry Bedrooms*Terrace Level Is Highlighted with LVP Flooring, Media Room, Game Room, Full Bath, Bedroom, Hobby Room, Office with Barn Door, & Wet Bar*Wrought Iron Rails On Stairwell*Walk-In Laundry Room On Main with A Wall Of Cabinets, Sink & Has Direct Access To Pool Level*
**Neighborhood Amenities: Golf Course, Clubhouse, Restaurant, Home Owners Association, Park, Two Acre Aquatic Center, Playground, Pickle Ball, Basketball, Volleyball, Fitness Center, 28 Lit Tennis Courts, Lake Allatoona, Full Time Activities Director, Social Groups, Kids Groups, Professional Golf Instructor, Professional Tennis Instructor, Tennis Shop, Minutes To Major Shopping, Restaurants & Bike Trails**Closest Entrance Onto & Off New Peach Pass Expressway To 285-Easy Breezy Commute**
Location
State GA
County Cherokee
Lake Name None
Rooms
Bedroom Description Master on Main
Other Rooms None
Basement Daylight, Exterior Entry, Finished, Finished Bath, Full, Interior Entry
Main Level Bedrooms 1
Dining Room Seats 12+, Separate Dining Room
Interior
Interior Features Double Vanity, Entrance Foyer 2 Story, High Ceilings 10 ft Main, High Speed Internet, Low Flow Plumbing Fixtures, Tray Ceiling(s), Vaulted Ceiling(s), Walk-In Closet(s)
Heating Forced Air, Natural Gas
Cooling Ceiling Fan(s), Central Air
Flooring Hardwood
Fireplaces Number 2
Fireplaces Type Gas Log, Gas Starter, Great Room, Master Bedroom
Window Features Double Pane Windows, Plantation Shutters
Appliance Dishwasher, Disposal, Double Oven, Gas Cooktop, Gas Water Heater, Microwave
Laundry Laundry Room, Main Level
Exterior
Exterior Feature Private Front Entry, Private Rear Entry, Private Yard
Parking Features Attached, Garage, Garage Door Opener, Garage Faces Side, Kitchen Level
Garage Spaces 3.0
Fence Back Yard, Fenced, Wrought Iron
Pool Gunite, Heated, In Ground, Salt Water
Community Features Clubhouse, Fitness Center, Golf, Homeowners Assoc, Lake, Park, Pickleball, Playground, Pool, Restaurant, Sidewalks, Tennis Court(s)
Utilities Available Cable Available, Electricity Available, Natural Gas Available, Phone Available, Sewer Available, Underground Utilities, Water Available
Waterfront Description None
View Pool, Trees/Woods
Roof Type Composition
Street Surface Paved
Accessibility None
Handicap Access None
Porch Front Porch, Patio
Total Parking Spaces 3
Private Pool true
Building
Lot Description Cul-De-Sac, Landscaped, Private, Wooded
Story Two
Foundation Concrete Perimeter
Sewer Public Sewer
Water Public
Architectural Style Traditional
Level or Stories Two
Structure Type Stone
New Construction No
Construction Status Resale
Schools
Elementary Schools Sixes
Middle Schools Freedom - Cherokee
High Schools Woodstock
Others
Senior Community no
Restrictions false
Tax ID 15N02B 618
Acceptable Financing Cash, Conventional
Listing Terms Cash, Conventional
Special Listing Condition None
Read Less

Bought with Keller Williams Realty Atl North



