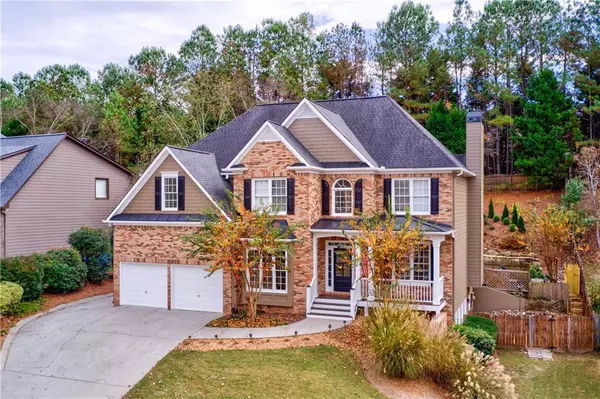For more information regarding the value of a property, please contact us for a free consultation.
854 Valley DR Canton, GA 30114
Want to know what your home might be worth? Contact us for a FREE valuation!

Our team is ready to help you sell your home for the highest possible price ASAP
Key Details
Sold Price $667,000
Property Type Single Family Home
Sub Type Single Family Residence
Listing Status Sold
Purchase Type For Sale
Square Footage 4,810 sqft
Price per Sqft $138
Subdivision Bridgemill
MLS Listing ID 7140078
Sold Date 01/24/23
Style Craftsman, Traditional
Bedrooms 6
Full Baths 4
Construction Status Resale
HOA Y/N No
Year Built 2000
Annual Tax Amount $5,156
Tax Year 2021
Lot Size 0.300 Acres
Acres 0.3
Property Description
Welcome to
854 Valley Drive!
This immaculate home is located in the highly desirable and amenity-rich community of Bridgemill. This amazing home offers plenty of room with 6 spacious bedrooms and 4 full bathrooms. The Master suite includes a separate sitting area, the perfect place for a cup of Joe and a good book! The Master bath features a garden tub with a separate shower and double sinks. In addition there is a recirculating hot water loop for the convenience of instant hot water!
In the heart of the home, you will enjoy the upgraded gourmet chef's kitchen, featuring granite counter tops, stainless steel appliances, and an over-sized island with plenty of space to move about and entertain! This home is light and bright! Aside from the natural light, you will see upgraded & stylish lighting fixtures throughout! The double French doors open into the home office, and you will also find a custom bookcase near the stairs. In the fully finished basement you will have plenty of space for games and lounging topped off with the convenience of a kitchenette!
Step outside to see the backyard boasting a resort style salt water pool that is heated for year round enjoyment. The pool equipment such as the pool heater and salt system is new, 2021! There is a covered patio offering a comfortable area for seating to enjoy the outdoors. The professional landscaping is an elegant focal point, making the backyard exceptional.
You will not have a lengthy to do list since this property has had recent upgrades with a neutral palette.
Call today for your tour, this home won't last long!
Location
State GA
County Cherokee
Lake Name None
Rooms
Bedroom Description Oversized Master
Other Rooms None
Basement Finished
Main Level Bedrooms 1
Dining Room Open Concept, Separate Dining Room
Interior
Interior Features Entrance Foyer, Vaulted Ceiling(s), Walk-In Closet(s)
Heating Natural Gas
Cooling Central Air
Flooring Carpet, Hardwood
Fireplaces Number 1
Fireplaces Type Family Room, Gas Log
Window Features Insulated Windows
Appliance Dishwasher, Disposal, Dryer, Gas Cooktop, Gas Oven, Gas Water Heater, Microwave, Refrigerator
Laundry Laundry Room
Exterior
Exterior Feature Private Rear Entry, Private Yard, Rain Gutters, Storage
Parking Features Attached, Driveway, Garage
Garage Spaces 2.0
Fence Back Yard
Pool Heated, In Ground, Salt Water
Community Features Clubhouse, Fitness Center, Homeowners Assoc, Near Schools, Near Trails/Greenway, Pickleball, Playground, Pool, Restaurant, Sidewalks, Street Lights, Tennis Court(s)
Utilities Available Cable Available, Electricity Available, Natural Gas Available
Waterfront Description None
View Other
Roof Type Shingle
Street Surface Concrete, Paved
Accessibility None
Handicap Access None
Porch Covered
Total Parking Spaces 2
Private Pool true
Building
Lot Description Back Yard, Landscaped, Private
Story Three Or More
Foundation Brick/Mortar
Sewer Public Sewer
Water Public
Architectural Style Craftsman, Traditional
Level or Stories Three Or More
Structure Type Other
New Construction No
Construction Status Resale
Schools
Elementary Schools Sixes
Middle Schools Freedom - Cherokee
High Schools Woodstock
Others
Senior Community no
Restrictions false
Tax ID 15N02D 030
Special Listing Condition None
Read Less

Bought with Keller Williams Realty Partners



