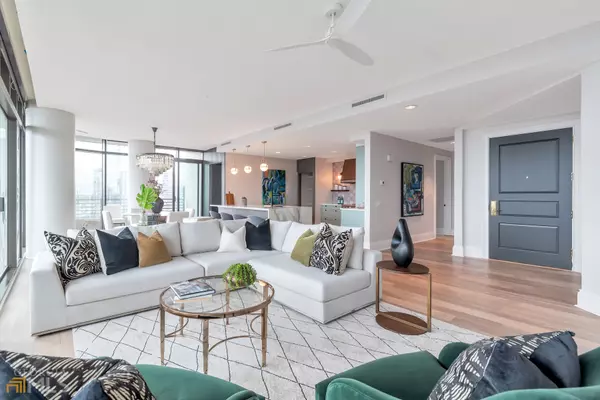For more information regarding the value of a property, please contact us for a free consultation.
750 Park Atlanta, GA 30326
Want to know what your home might be worth? Contact us for a FREE valuation!

Our team is ready to help you sell your home for the highest possible price ASAP
Key Details
Sold Price $1,359,000
Property Type Condo
Sub Type Condominium
Listing Status Sold
Purchase Type For Sale
Subdivision Park Avenue Condominiums
MLS Listing ID 10113596
Sold Date 01/27/23
Style Contemporary
Bedrooms 2
Full Baths 2
Half Baths 1
HOA Fees $1,401
HOA Y/N Yes
Originating Board Georgia MLS 2
Year Built 1999
Annual Tax Amount $12,167
Tax Year 2022
Lot Size 2,265 Sqft
Acres 0.052
Lot Dimensions 2265.12
Property Description
This is a phenomenal opportunity to own a fully renovated condo in this coveted Phipps Triangle building. Every inch of this unit has been reimagined, upgraded and optimized. With views stretching from Truist Park to downtown, the extensive outdoor areas afford year-round living. Fully opened to the main living area, the kitchen has been fully redesigned, with a massive peninsula, to enable gracious entertaining areas, using chef-quality components, such as Sub-Zero, Bertazzoni and Thermador. Italian porcelain counters and Siematic cabinetry combine with walnut accents and high-end lighting to create a warm and contemporary environment. The French modern approach is evident from the moment you enter the unit through the private elevator entrance. The high-style and inviting attitude continues throughout the unit with new white oak wood flooring, bespoke lighting, custom Maya Romanoff wallpapers, sapele and walnut accents, and saturated Farrow & Ball paint colors. The primary suite includes its own private balcony and leads into a true relaxation retreat that includes a spa bath -- rain shower, freestanding tub, designer lighting, and custom tile and glass finishes. Tucked away behind a hidden door is a unique space for the owners to make their own -- a light-filled office, a moody speakeasy, a cozy den -- the curated space is ideal for so many options. A secondary bedroom and en-suite bathroom offer stellar guest accommodations, with designer tile selections, a walk-in shower and a floating vanity. A stylishly appointed powder room sets a high-end tone, while a fully appointed laundry room (complete with a service entrance and separate service elevator) and custom closets throughout the unit complete the thought-of-everything story. This five-star building offers every amenity imaginable -- 24-hour valet and concierge, gated entry and full-time security, a complete health club, multiple event and social spaces, a wine cellar and tasting room, a pool and waterfall, sculptural gardens and green spaces. Located directly behind Phipps Plaza, the building is steps away from the freshly built Nobu restaurant and hotel, as well as the new Lifetime fitness and social club. The unit includes two deeded parking spaces in the underground garage and a separate, secure storage unit, as well as a climate-controlled wine locker.
Location
State GA
County Fulton
Rooms
Basement None
Interior
Interior Features Double Vanity, High Ceilings, Split Bedroom Plan, Wine Cellar
Heating Electric
Cooling Central Air
Flooring Other
Fireplaces Number 1
Fireplaces Type Gas Log
Fireplace Yes
Appliance Dishwasher, Disposal, Other, Refrigerator
Laundry Mud Room
Exterior
Exterior Feature Balcony
Parking Features Assigned, Attached, Basement, Garage
Fence Fenced
Pool Heated, In Ground
Community Features Clubhouse, Fitness Center, Gated, Pool, Near Shopping
Utilities Available Cable Available, Electricity Available, High Speed Internet, Phone Available, Sewer Available, Underground Utilities, Water Available
Waterfront Description No Dock Or Boathouse
View Y/N Yes
View City
Roof Type Composition
Garage Yes
Private Pool Yes
Building
Lot Description Cul-De-Sac
Faces 400 North to Lenox Road, left on Phipps Blvd, right on Park Ave. State to gate attendant that you are attending a showing. Valet will park your car.
Foundation Pillar/Post/Pier
Sewer Public Sewer
Water Public
Structure Type Block,Concrete
New Construction No
Schools
Elementary Schools Smith Primary/Elementary
Middle Schools Sutton
High Schools North Atlanta
Others
HOA Fee Include Insurance,Maintenance Structure,Pest Control,Security,Swimming,Tennis,Trash,Water
Tax ID 17 004400040750
Security Features Fire Sprinkler System,Gated Community,Key Card Entry,Smoke Detector(s)
Acceptable Financing Cash, Conventional, VA Loan
Listing Terms Cash, Conventional, VA Loan
Special Listing Condition Resale
Read Less

© 2025 Georgia Multiple Listing Service. All Rights Reserved.



