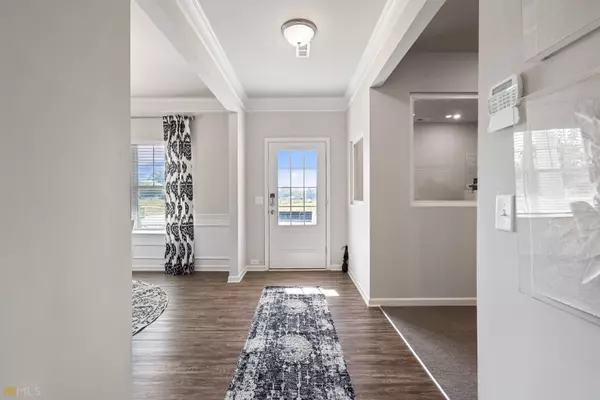For more information regarding the value of a property, please contact us for a free consultation.
1069 Brittfield Loganville, GA 30052
Want to know what your home might be worth? Contact us for a FREE valuation!

Our team is ready to help you sell your home for the highest possible price ASAP
Key Details
Sold Price $396,880
Property Type Single Family Home
Sub Type Single Family Residence
Listing Status Sold
Purchase Type For Sale
Square Footage 2,372 sqft
Price per Sqft $167
Subdivision Brittmoore
MLS Listing ID 10081313
Sold Date 01/31/23
Style Brick Front,Craftsman
Bedrooms 4
Full Baths 2
Half Baths 1
HOA Fees $650
HOA Y/N Yes
Originating Board Georgia MLS 2
Year Built 2022
Annual Tax Amount $1
Tax Year 2021
Property Description
Move in Ready January 2023! The McGinnis plan in Brittmoore built by Smith Douglas Homes. This is a two-story plan with a welcoming wide entry leading to a traditional dining room that is perfect for entertaining. Kitchen with island and granite countertops overlooks the fireside family room. 10x12 back patio. Upgraded LVP flooring on the main level. Upstairs the owner's suite with large walk-in closet sits to the rear of the home. Owner's bath with Garden tub and separate shower. Three secondary bedrooms, each with a walk in closet and a large secondary bathroom are all located off the open loft perfect for a workspace or playroom. Both stories have nine ft ceilings. Pictures of plan not of actual home being built. Convenient Gwinnett location.
Location
State GA
County Gwinnett
Rooms
Basement None
Dining Room Separate Room
Interior
Interior Features Double Vanity, High Ceilings, Separate Shower, Tray Ceiling(s), Walk-In Closet(s)
Heating Central, Forced Air
Cooling Central Air
Flooring Carpet
Fireplaces Number 1
Fireplaces Type Family Room
Fireplace Yes
Appliance Dishwasher, Disposal, Microwave
Laundry Upper Level
Exterior
Parking Features Attached, Garage
Community Features Sidewalks
Utilities Available Electricity Available, Sewer Available, Water Available
View Y/N No
Roof Type Composition
Garage Yes
Private Pool No
Building
Lot Description Other
Faces I-285E Ex 39B US-78 toward Snellville/Athens. Drive 14.6 miles continue straight rt on Rosebud Dr. Drive .07 miles,turn left on Brushy Fork Rd. At traffic circle continue straight stay on Brushy Fork. After traffic circle neighborhood on right in .07 miles
Foundation Slab
Sewer Public Sewer
Water Public
Structure Type Brick
New Construction Yes
Schools
Elementary Schools Magill
Middle Schools Grace Snell
High Schools South Gwinnett
Others
HOA Fee Include Management Fee,Other
Tax ID R5097 145
Security Features Smoke Detector(s)
Special Listing Condition New Construction
Read Less

© 2025 Georgia Multiple Listing Service. All Rights Reserved.



