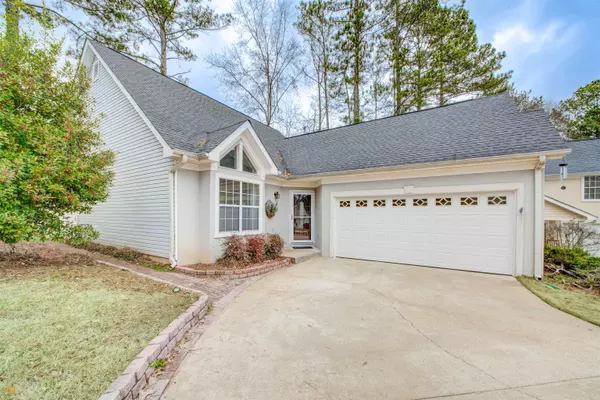For more information regarding the value of a property, please contact us for a free consultation.
306 Everdale Peachtree City, GA 30269
Want to know what your home might be worth? Contact us for a FREE valuation!

Our team is ready to help you sell your home for the highest possible price ASAP
Key Details
Sold Price $350,000
Property Type Single Family Home
Sub Type Single Family Residence
Listing Status Sold
Purchase Type For Sale
Square Footage 1,390 sqft
Price per Sqft $251
Subdivision Fairfield
MLS Listing ID 20096533
Sold Date 02/10/23
Style Traditional
Bedrooms 3
Full Baths 2
HOA Y/N No
Originating Board Georgia MLS 2
Year Built 1993
Annual Tax Amount $2,847
Tax Year 2021
Lot Size 4,356 Sqft
Acres 0.1
Lot Dimensions 4356
Property Description
Welcome home to this amazing completely renovated home in a wonderful location of Peachtree City. This well-maintained home has so much to offer that you don't want to miss it. Brand new HVAC system installed January 2023, new carpet installed January 2023, New Sunsetter awning installed October 2022 plus so many other renovations. The beautiful home immediately invites you in with all the natural sunlight and beautiful renovations. Enter the living room with vaulted ceiling, LVP flooring installed January 2018, new ceiling fan, LED can lighting and large windows. The dining/eat-in breakfast area has updated lighting and looks directly into the renovated kitchen. This amazing kitchen features white cabinets with soft-close henges and soft-close drawers plus stainless-steel appliances and granite countertops all updated January 2017. The laundry closet and pantry are in the kitchen for easy access and this washer and dryer set conveys with the home for the new buyer. The kitchen also features updated lighting and garbage disposal all installed in 2017. Step into the main bedroom on the first floor overlooking the backyard with LVP flooring, renovated bathroom and walk-in closet. The bathroom has been upgraded with a double sink newer vanity, new toilet and built-in medicine cabinets for extra storage. The walk-in closet has a nice wood closet system installed with plenty of room to grow. Upstairs features two additional bedrooms both with ceiling fans, double door closets and new carpet. The shared bathroom features vanity, LVP flooring, tub/shower combo and medicine cabinet installed 2018. The large walk-in attic with double installation has so much storage and updated lighting. The attic holds the gas water heater and new Goodman furnace system installed January 2023. Step out the sliding glass doors into the adorable and manicured back yard where you can entertain, enjoy the birds or just let the kids play. The Sunsetter awning with new sunbrella canvas will keep you cool in the summer and provide shade when you need it most. Manually roll it back to view the stars at night or add room to the patio. Enjoy this partially fenced in yard providing some privacy, all the flower gardens and pavers installed in 2018. Gas grill, wood tv shelf and patio set convey with the home so the new buyer is ready to entertain or relax in this backyard. Garage features epoxy flooring, utility sink, cabinets and work bench, newer garage door with windows and garage opener. Garage door installed Summer 2017, garage opener installed 2000 and utility sink installed Summer 2018. Outside has amazing thick zosyia sod installed June 2018 and over 20 trees removed to create an awesome front and back yard. Ride the paths from this conveniently located neighborhood to restaurants, shops, recreational fields and the elementary school. Open houses scheduled Saturday January 14th 11:00am - 2:00pm and Sunday January 15th 12:00pm - 2:00pm. Come see this home and all the renovations and amazing extras it has to offer.
Location
State GA
County Fayette
Rooms
Basement None
Dining Room Separate Room
Interior
Interior Features Vaulted Ceiling(s), Double Vanity, Walk-In Closet(s), Master On Main Level
Heating Natural Gas, Central, Forced Air
Cooling Electric, Ceiling Fan(s), Central Air, Attic Fan
Flooring Carpet, Vinyl
Fireplace No
Appliance Gas Water Heater, Dryer, Washer, Convection Oven, Dishwasher, Disposal, Ice Maker, Microwave, Oven/Range (Combo), Refrigerator
Laundry In Kitchen
Exterior
Parking Features Attached, Garage Door Opener, Garage, Kitchen Level, Side/Rear Entrance, Storage, Guest
Garage Spaces 2.0
Fence Other
Community Features None
Utilities Available Cable Available, Sewer Connected, Electricity Available, High Speed Internet, Natural Gas Available, Phone Available, Water Available
View Y/N Yes
View Seasonal View
Roof Type Composition
Total Parking Spaces 2
Garage Yes
Private Pool No
Building
Lot Description Level, Other
Faces I-85 South to exit 61, turn left and travel to Peachtree City on Hwy 74 S. Turn left on Wisdom Rd at the light. Turn left into the first subdivision, Fairfield, on N Fairfield Dr. Follow N Fairfield Dr to the left at the split and turn left on the 2nd street, Everdale. Home is on the right, 306.
Foundation Slab
Sewer Public Sewer
Water Public
Structure Type Vinyl Siding
New Construction No
Schools
Elementary Schools Peachtree City
Middle Schools Booth
High Schools Mcintosh
Others
HOA Fee Include None
Tax ID 073420012
Acceptable Financing 1031 Exchange, Cash, Conventional, FHA, VA Loan
Listing Terms 1031 Exchange, Cash, Conventional, FHA, VA Loan
Special Listing Condition Resale
Read Less

© 2025 Georgia Multiple Listing Service. All Rights Reserved.



