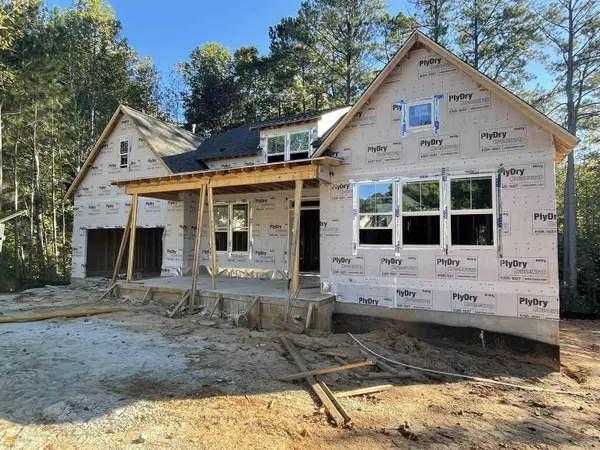For more information regarding the value of a property, please contact us for a free consultation.
170 Edgewater Fayetteville, GA 30215
Want to know what your home might be worth? Contact us for a FREE valuation!

Our team is ready to help you sell your home for the highest possible price ASAP
Key Details
Sold Price $607,444
Property Type Single Family Home
Sub Type Single Family Residence
Listing Status Sold
Purchase Type For Sale
Square Footage 2,669 sqft
Price per Sqft $227
Subdivision Stonebriar West
MLS Listing ID 20078022
Sold Date 02/15/23
Style Craftsman,Traditional
Bedrooms 4
Full Baths 3
Half Baths 1
HOA Fees $585
HOA Y/N Yes
Originating Board Georgia MLS 2
Year Built 2022
Annual Tax Amount $677
Tax Year 2021
Lot Size 0.565 Acres
Acres 0.565
Lot Dimensions 24611.4
Property Description
BRAND NEW FARMHOUSE PLAN ON FULL BASEMENT By DUSTIN SHAW HOMES! The Benjamin Plan offering WIDE OPEN SPACES from the welcoming foyer to open kitchen and office/possible 3rd bedroom all gleaming with hardwood floors. Soft close custom cabinetry, stainless appliances, walk in pantry, and huge island complete the kitchen. DSH signature windows, extensive molding and trim throughout. Extra large tiled laundry/mud room,Owners Retreat on Main features trey ceilings, soaking tub, separate shower, double vanities extra large closet. Guest Suite on Main with private full bathroom. Plus, office/possible 3rd bedroom on main makes this home a winner!! Upstairs features two bedrooms sharing full bath with double granite vanities, soft close cabinets and tiled floors. All selections can be still chosen! Hurry! $5,000 in closing costs with Builder approved lender.
Location
State GA
County Fayette
Rooms
Basement Concrete, Daylight, Interior Entry, Exterior Entry, Full
Dining Room Dining Rm/Living Rm Combo
Interior
Interior Features Tray Ceiling(s), Double Vanity, Soaking Tub, Separate Shower, Tile Bath, Walk-In Closet(s), In-Law Floorplan, Master On Main Level
Heating Natural Gas, Central, Zoned
Cooling Electric, Ceiling Fan(s), Central Air, Zoned, Dual
Flooring Hardwood, Tile, Carpet
Fireplaces Number 1
Fireplaces Type Family Room, Factory Built, Gas Starter, Gas Log
Fireplace Yes
Appliance Dishwasher, Microwave, Oven/Range (Combo)
Laundry In Kitchen, Mud Room
Exterior
Parking Features Attached, Garage Door Opener, Garage, Kitchen Level
Garage Spaces 2.0
Community Features Pool, Sidewalks, Street Lights, Tennis Court(s), Walk To Schools
Utilities Available Underground Utilities, Cable Available, Sewer Connected, Electricity Available, High Speed Internet, Natural Gas Available, Phone Available, Sewer Available, Water Available
View Y/N Yes
View Seasonal View
Roof Type Composition
Total Parking Spaces 2
Garage Yes
Private Pool No
Building
Lot Description Cul-De-Sac, Private, Sloped
Faces From Peachtree City, Hwy 54 East to RIGHT on Lester Rd. Follow to Middlebrook Drive/Turn Right, Follow to Third Stop Sign & Turn LEFT on Edgewater.Home site is in the the CuldeSac.
Sewer Public Sewer
Water Public
Structure Type Concrete
New Construction Yes
Schools
Elementary Schools Cleveland
Middle Schools Bennetts Mill
High Schools Fayette County
Others
HOA Fee Include Swimming
Tax ID 070305005
Security Features Security System,Carbon Monoxide Detector(s),Smoke Detector(s)
Acceptable Financing Cash, Conventional, FHA, VA Loan, USDA Loan
Listing Terms Cash, Conventional, FHA, VA Loan, USDA Loan
Special Listing Condition New Construction
Read Less

© 2025 Georgia Multiple Listing Service. All Rights Reserved.



