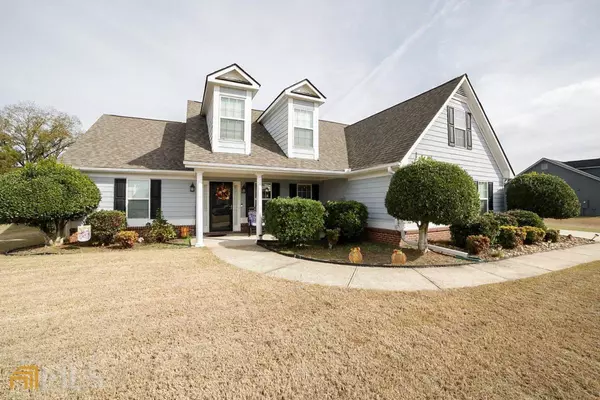For more information regarding the value of a property, please contact us for a free consultation.
104 Presidential Statham, GA 30666
Want to know what your home might be worth? Contact us for a FREE valuation!

Our team is ready to help you sell your home for the highest possible price ASAP
Key Details
Sold Price $370,000
Property Type Single Family Home
Sub Type Single Family Residence
Listing Status Sold
Purchase Type For Sale
Square Footage 2,307 sqft
Price per Sqft $160
Subdivision Jefferson Station
MLS Listing ID 10118707
Sold Date 02/17/23
Style Traditional
Bedrooms 4
Full Baths 3
HOA Y/N No
Originating Board Georgia MLS 2
Year Built 2008
Annual Tax Amount $3,053
Tax Year 2022
Lot Size 0.600 Acres
Acres 0.6
Lot Dimensions 26136
Property Description
Hosted in Barrow County's coveted Jefferson Station community is an expansive traditional home where desirable updates and spacious rooms blend together to create this move-in ready home. DETAILS:*4 Bedrooms/3 Full Baths/Bonus Room *2307 Sq.Ft. *Year Built - 2007 *Sprawling .60 Acre Lot. SPECIAL FEATURES: -Marble-accented Fireplace, -9ft.+ Ceilings, Double Paned Windows accompanied by 2in. Blinds Package, -Custom Decorative Light Fixtures. FLOOR PLAN: -Spacious Open Design with formal appointments. -Welcoming Foyer flanked by the Formal Dining that could easily seat 6+. -Vaulted Ceiling Great Room with fireplace. -Upgraded Eat-in Kitchen adorned with granite countertops, raised breakfast bar, custom stained cabinetry, tile backsplash and pantry. -STAINLESS APPLIANCE PACKAGE: ~Smooth-top Stove/Oven Combination, ~Vent-hood Microwave, ~Dishwasher, ~Refrigerator. -The Kitchen expands to the sunroom-styled breakfast room allowing natural light to penetrate throughout. -The main floor provides a split-bedrooom layout with the Owner's Suite tucked away off the great room. -The Primary Bedroom offers lofty tray ceilings, plush carpet flooring, spacious closet and a private ensuite full bath. -Owner's Suite Full Bath boasts upgraded, dual-sink vanity featuring granite counters, garden tub, separate shower and water closet. -Additionally, located in the East wing of the home, are 2 accessory bedrooms on the main, complete with ample closet space, carpet flooring and quick access to the full bath. SECOND LEVEL: -Expansive living and bedroom options continue on the upper level with a bonus room and bedroom suite with full bath. The bonus room provides multi-use options such as a hobby space or rec. room. However, with the additional bedroom and bath, the second level makes an ideal "teen suite". EXTERIOR: ~Vaulted-ceiling Screened Porch Patio ~Private rear yard encapsulated by privacy fencing ~Stamped Concrete Drive and Parking Pad ~2-Car Side Entry Garage, PLUS an additional Detached Garage. EXTRAS: -Electric AC and Heat -City Water and Sewer -Hardiplank exterior with brick accents. LOCATION: -Located within 8 miles to Athens and Hwy.78. -9 miles to Winder. Well appointed, move-in ready and a desirable location are the standout highlights that create this statement home!
Location
State GA
County Barrow
Rooms
Other Rooms Garage(s)
Basement None
Dining Room Separate Room
Interior
Interior Features Tray Ceiling(s), Vaulted Ceiling(s), High Ceilings, Double Vanity, Soaking Tub, Separate Shower, Tile Bath, Walk-In Closet(s), Master On Main Level, Split Bedroom Plan
Heating Electric, Central, Heat Pump
Cooling Electric, Ceiling Fan(s), Central Air, Heat Pump
Flooring Hardwood, Tile, Carpet, Vinyl
Fireplaces Number 1
Fireplaces Type Family Room
Fireplace Yes
Appliance Dishwasher, Microwave, Oven/Range (Combo), Stainless Steel Appliance(s)
Laundry In Hall
Exterior
Parking Features Attached, Garage Door Opener, Detached, Garage, Kitchen Level, Parking Pad, Side/Rear Entrance, Storage, Guest, Off Street
Garage Spaces 4.0
Fence Fenced, Back Yard, Privacy, Wood
Community Features None
Utilities Available Underground Utilities, Cable Available, Electricity Available, High Speed Internet, Phone Available, Water Available
View Y/N Yes
View Seasonal View
Roof Type Composition
Total Parking Spaces 4
Garage Yes
Private Pool No
Building
Lot Description Level
Faces Loop 10 to Atlanta Hwy. In 6 miles turn right onto Jefferson St. Turn right onto Presidential Lane. The property will be on the left. NO SIGNN.
Foundation Slab
Sewer Septic Tank
Water Public
Structure Type Concrete,Brick
New Construction No
Schools
Elementary Schools Statham
Middle Schools Bear Creek
High Schools Winder Barrow
Others
HOA Fee Include None
Tax ID XX127B 003
Special Listing Condition Resale
Read Less

© 2025 Georgia Multiple Listing Service. All Rights Reserved.



