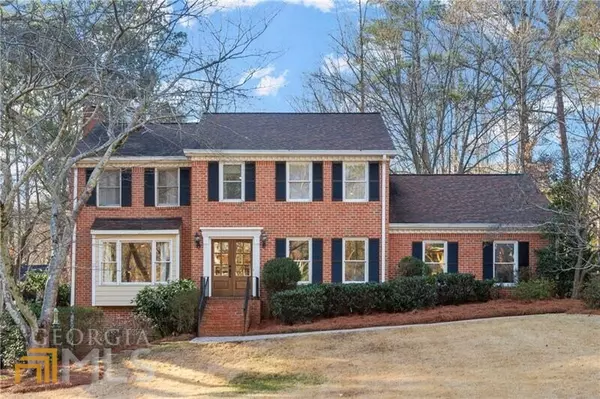For more information regarding the value of a property, please contact us for a free consultation.
2111 Hawthorne Marietta, GA 30062
Want to know what your home might be worth? Contact us for a FREE valuation!

Our team is ready to help you sell your home for the highest possible price ASAP
Key Details
Sold Price $730,000
Property Type Single Family Home
Sub Type Single Family Residence
Listing Status Sold
Purchase Type For Sale
Square Footage 4,222 sqft
Price per Sqft $172
Subdivision Chadds Ford
MLS Listing ID 10122191
Sold Date 02/28/23
Style Brick 3 Side,Traditional
Bedrooms 4
Full Baths 2
Half Baths 2
HOA Fees $525
HOA Y/N Yes
Originating Board Georgia MLS 2
Year Built 1979
Annual Tax Amount $4,540
Tax Year 2021
Lot Size 10,585 Sqft
Acres 0.243
Lot Dimensions 10585.08
Property Description
Welcome home to 2111 Hawthorne Point! This remarkable home is located in coveted Chadds Ford neighborhood within the award-winning school district of Timber Ridge ES, Dodgen MS, & Pope HS. The main floor features real hardwood floors throughout, sunroom addition that flows beautifully from the family room, updated kitchen with high-end cabinets, large island, SS appliances, & granite countertops. Upstairs, the spacious master suite includes a custom built-in closet/storage and a master bath that was renovated from top to bottom in 2022! Attached to the master bedroom is a flex room with rear stairs that makes a perfect office, nursery, work-out room- endless possibilities! You will also find 3 good-sized secondary bedrooms and an updated secondary bath. The basement has 2 finished rooms. One very large space with a kitchenette (fridge, electric range, sink and storage) and a second smaller room perfect for a playroom or office. Additional features: Roof is 50 year shingle (8 years old), extensive landscaping, completely renovated main floor, complete master bath renovation, new sold wood front door and basement door, Please see additional documents for a complete list of updates & upgrades the sellers have done. Don't let this one slip by!!
Location
State GA
County Cobb
Rooms
Basement Finished Bath, Daylight, Exterior Entry, Finished, Full, Interior Entry
Dining Room Separate Room
Interior
Interior Features In-Law Floorplan, Separate Shower, Soaking Tub, Split Bedroom Plan, Walk-In Closet(s)
Heating Central, Forced Air, Natural Gas
Cooling Ceiling Fan(s), Central Air
Flooring Carpet, Hardwood
Fireplaces Number 1
Fireplaces Type Gas Starter
Fireplace Yes
Appliance Dishwasher, Disposal, Double Oven, Gas Water Heater, Microwave, Refrigerator
Laundry Other
Exterior
Exterior Feature Garden
Parking Features Attached, Garage, Garage Door Opener, Kitchen Level
Fence Back Yard, Chain Link, Fenced
Community Features Pool, Street Lights, Tennis Court(s), Walk To Schools, Near Shopping
Utilities Available Cable Available, Electricity Available, High Speed Internet, Natural Gas Available, Phone Available, Sewer Available, Underground Utilities, Water Available
View Y/N No
Roof Type Other
Garage Yes
Private Pool No
Building
Lot Description Cul-De-Sac, Level, Private
Faces North on Johnson Ferry. Right onto Oak Lane. Right onto Wyeth Walk. Right onto Brintons Mill. Left onto Hawthorne Point. Home will be on the right.
Foundation Slab
Sewer Public Sewer
Water Public
Structure Type Brick,Other
New Construction No
Schools
Elementary Schools Timber Ridge
Middle Schools Dodgen
High Schools Pope
Others
HOA Fee Include Maintenance Grounds,Reserve Fund
Tax ID 16068700270
Security Features Open Access
Acceptable Financing Cash, Conventional, VA Loan
Listing Terms Cash, Conventional, VA Loan
Special Listing Condition Resale
Read Less

© 2025 Georgia Multiple Listing Service. All Rights Reserved.



