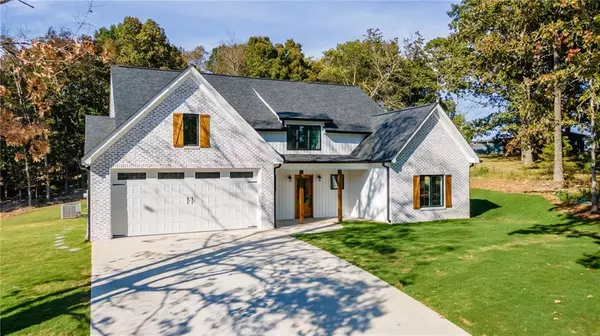For more information regarding the value of a property, please contact us for a free consultation.
201 Oakland DR Calhoun, GA 30701
Want to know what your home might be worth? Contact us for a FREE valuation!

Our team is ready to help you sell your home for the highest possible price ASAP
Key Details
Sold Price $422,000
Property Type Single Family Home
Sub Type Single Family Residence
Listing Status Sold
Purchase Type For Sale
Square Footage 2,200 sqft
Price per Sqft $191
Subdivision Oak Meadows
MLS Listing ID 7123990
Sold Date 01/30/23
Style Ranch, Traditional
Bedrooms 3
Full Baths 2
Half Baths 1
Construction Status New Construction
HOA Y/N No
Originating Board First Multiple Listing Service
Year Built 2022
Annual Tax Amount $112
Tax Year 2021
Lot Size 0.800 Acres
Acres 0.8
Property Description
READY FOR IMMEDIATE OCCUPANCY! Sited on a .8+/-acre in the Sonoraville High School district is a modern traditional home that features a timeless and up-to-date aesthetic. The exterior provides a modern flare with black windows and gutters, and a classic element with tongue and groove porch ceilings and cedar shutters. As you enter, you are greeted with a two-story foyer that flows into the open great room and kitchen. The soaring vaulted great room features a huge Palladian window that provides a light filled space, and a stately masonry fireplace with gas logs. A custom kitchen with soft close solid cabinetry, and an eight foot center island perfect for entertaining. The owner's suite is the ultimate, modern traditional design with a vaulted ceiling, and a luxury bathroom with a 6' soaker tub, custom creamy tile shower, and timeless brushed nickel hardware. This design encourages you to bring the indoors out; the front and rear covered porches blend seamlessly with the interior. Seller closing contribution with preferred lender, Fairway Independent Mortgage Corporation, Terry Summey. Must See!
Location
State GA
County Gordon
Lake Name None
Rooms
Bedroom Description Oversized Master
Other Rooms None
Basement None
Main Level Bedrooms 3
Dining Room Open Concept
Interior
Interior Features Disappearing Attic Stairs, Double Vanity, Entrance Foyer 2 Story, High Ceilings 9 ft Main, Vaulted Ceiling(s), Walk-In Closet(s)
Heating Central, Heat Pump
Cooling Central Air
Flooring Vinyl
Fireplaces Number 1
Fireplaces Type Gas Log, Great Room, Masonry
Window Features Insulated Windows
Appliance Dishwasher, Electric Oven, Microwave, Range Hood
Laundry Laundry Room
Exterior
Exterior Feature Private Yard, Other
Parking Features Garage, Garage Faces Front
Garage Spaces 2.0
Fence None
Pool None
Community Features None
Utilities Available Cable Available, Electricity Available, Phone Available, Underground Utilities, Water Available
Waterfront Description None
View Rural
Roof Type Shingle
Street Surface Asphalt, Paved
Accessibility None
Handicap Access None
Porch Rear Porch
Total Parking Spaces 2
Building
Lot Description Back Yard, Front Yard, Landscaped
Story One
Foundation Slab
Sewer Septic Tank
Water Public
Architectural Style Ranch, Traditional
Level or Stories One
Structure Type Brick Front, Vinyl Siding
New Construction No
Construction Status New Construction
Schools
Elementary Schools Sonoraville
Middle Schools Red Bud
High Schools Sonoraville
Others
Senior Community no
Restrictions false
Tax ID 077 355
Special Listing Condition None
Read Less

Bought with Maximum One Greater Atlanta Realtors



