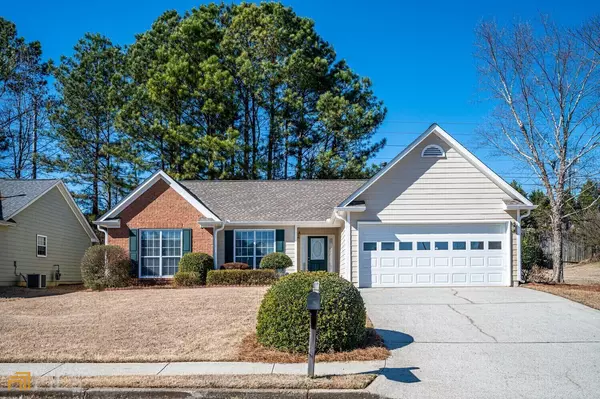For more information regarding the value of a property, please contact us for a free consultation.
5042 Overlook View Duluth, GA 30096
Want to know what your home might be worth? Contact us for a FREE valuation!

Our team is ready to help you sell your home for the highest possible price ASAP
Key Details
Sold Price $375,000
Property Type Single Family Home
Sub Type Single Family Residence
Listing Status Sold
Purchase Type For Sale
Square Footage 1,505 sqft
Price per Sqft $249
Subdivision Cambridge Park
MLS Listing ID 10129132
Sold Date 03/17/23
Style Ranch
Bedrooms 3
Full Baths 2
HOA Fees $100
HOA Y/N Yes
Originating Board Georgia MLS 2
Year Built 1996
Annual Tax Amount $4,581
Tax Year 2022
Lot Size 10,890 Sqft
Acres 0.25
Lot Dimensions 10890
Property Description
Discover the perfect home in the desirable Cambridge Park community of Duluth, GA! This stunning 3 bedroom, 2 bathroom property boasts a fresh interior paint, giving it a brand new feel. The spacious living room features a cozy fireplace and opens up to a separate dining area and a fully equipped kitchen with black appliances. The master suite features two large walk-in closets and a luxurious bathroom. Enjoy the outdoors on the spacious patio overlooking a private backyard. This home has been well-maintained, with a new HVAC system installed in November 2020, ensuring a comfortable living environment all year round, and a roof that is only 4 years old. All of this, plus the added bonus of being located in the highly rated Berkeley Lake Elementary School district. Don't miss this fantastic opportunity to own a piece of Duluth's finest real estate. Schedule a tour today!
Location
State GA
County Gwinnett
Rooms
Basement None
Interior
Interior Features Tray Ceiling(s), High Ceilings, Double Vanity, Soaking Tub, Separate Shower, Walk-In Closet(s), Master On Main Level, Split Bedroom Plan
Heating Natural Gas, Central
Cooling Electric, Ceiling Fan(s), Central Air
Flooring Carpet, Laminate
Fireplaces Number 1
Fireplaces Type Living Room, Factory Built, Gas Starter, Gas Log
Fireplace Yes
Appliance Gas Water Heater, Convection Oven, Dishwasher, Oven/Range (Combo)
Laundry In Hall
Exterior
Parking Features Garage Door Opener, Garage
Fence Back Yard, Privacy
Community Features Sidewalks, Street Lights
Utilities Available Underground Utilities, Cable Available, Sewer Connected, Electricity Available, High Speed Internet, Natural Gas Available, Phone Available, Water Available
View Y/N No
Roof Type Composition
Garage Yes
Private Pool No
Building
Lot Description Level, Private
Faces GPS Friendly
Foundation Slab
Sewer Public Sewer
Water Public
Structure Type Other
New Construction No
Schools
Elementary Schools Berkeley Lake
Middle Schools Duluth
High Schools Duluth
Others
HOA Fee Include Other
Tax ID R6258 218
Security Features Carbon Monoxide Detector(s),Smoke Detector(s)
Acceptable Financing Cash, Conventional, FHA, VA Loan
Listing Terms Cash, Conventional, FHA, VA Loan
Special Listing Condition Resale
Read Less

© 2025 Georgia Multiple Listing Service. All Rights Reserved.



