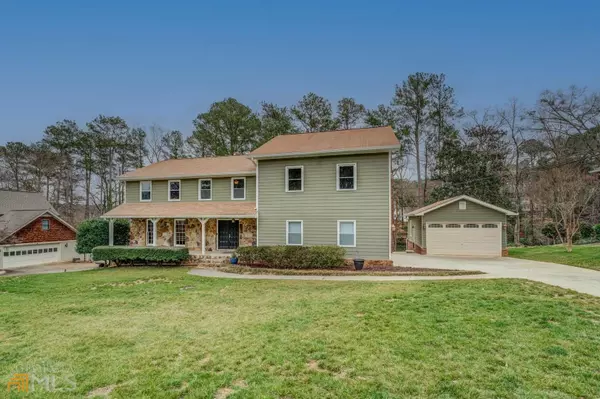For more information regarding the value of a property, please contact us for a free consultation.
4826 Dean Lilburn, GA 30047
Want to know what your home might be worth? Contact us for a FREE valuation!

Our team is ready to help you sell your home for the highest possible price ASAP
Key Details
Sold Price $446,000
Property Type Single Family Home
Sub Type Single Family Residence
Listing Status Sold
Purchase Type For Sale
Square Footage 2,654 sqft
Price per Sqft $168
Subdivision River Cliff
MLS Listing ID 20104747
Sold Date 03/17/23
Style Cape Cod
Bedrooms 4
Full Baths 2
Half Baths 1
HOA Fees $35
HOA Y/N Yes
Originating Board Georgia MLS 2
Year Built 1974
Annual Tax Amount $4,213
Tax Year 2022
Lot Size 0.860 Acres
Acres 0.86
Lot Dimensions 37461.6
Property Description
Beautiful, Spacious, Updated, Well Maintained Home that is now ready for its new Owners. Enter the Charming Foyer from your Spacious Front Porch to the Open Floor Plan that has a Chefs Kitchen with Beautiful Granite and Top of the Line Bosch/Kenmore Elite Appliances. Easy to Entertain Guest in this Open Floor Plan that flows from Family Room to Kitchen to Sunroom to Dining Room to Extra Den/Exercise Room. Relax and enjoy your mornings in the Beautiful Sunroom that overlooks the breath taking back yard and pond. Upstairs has a Large Master Bedroom With Newly Renovated Master Bath, Three Additional Large Bedrooms, Newly Renovated Full Bath and a Hugh Unfinished Bonus Room. Full Unfinished Daylight Basement Provides Room To Expand Living Space. There is a Covered Patio that also over looks the back yard and pond. There is an Extra Detached Garage with High Ceilings. This Home has Lots of Character and gives you a WOW feeling when you walk in the door.
Location
State GA
County Gwinnett
Rooms
Basement Daylight, Interior Entry, Exterior Entry, Full
Interior
Interior Features Bookcases
Heating Central
Cooling Electric, Ceiling Fan(s), Central Air
Flooring Hardwood, Tile, Carpet
Fireplaces Number 1
Fireplace Yes
Appliance Gas Water Heater, Dishwasher, Double Oven, Disposal, Microwave, Oven, Stainless Steel Appliance(s)
Laundry In Hall, Upper Level
Exterior
Parking Features Attached, Garage Door Opener, Detached, Garage
Community Features Clubhouse, Pool, Tennis Court(s)
Utilities Available Underground Utilities, Cable Available, Electricity Available, High Speed Internet, Natural Gas Available
View Y/N No
Roof Type Composition
Garage Yes
Private Pool No
Building
Lot Description Level
Faces USE GPS
Sewer Septic Tank
Water Public
Structure Type Concrete
New Construction No
Schools
Elementary Schools Shiloh
Middle Schools Shiloh
High Schools Shiloh
Others
HOA Fee Include None
Tax ID R6044 019
Special Listing Condition Resale
Read Less

© 2025 Georgia Multiple Listing Service. All Rights Reserved.



