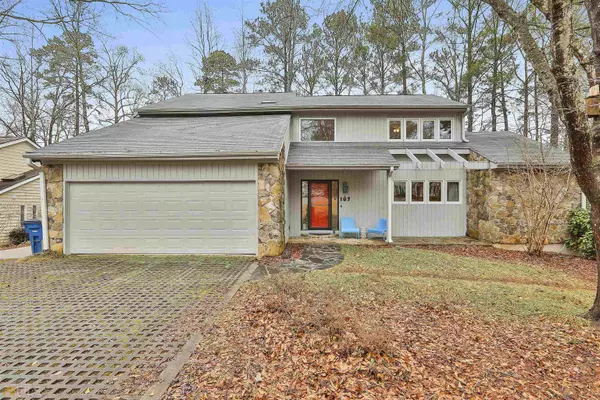For more information regarding the value of a property, please contact us for a free consultation.
107 Greensway Peachtree City, GA 30269
Want to know what your home might be worth? Contact us for a FREE valuation!

Our team is ready to help you sell your home for the highest possible price ASAP
Key Details
Sold Price $649,900
Property Type Single Family Home
Sub Type Single Family Residence
Listing Status Sold
Purchase Type For Sale
Square Footage 3,865 sqft
Price per Sqft $168
Subdivision Greensway
MLS Listing ID 20100485
Sold Date 03/23/23
Style Contemporary
Bedrooms 5
Full Baths 4
Half Baths 1
HOA Y/N No
Originating Board Georgia MLS 2
Year Built 1983
Annual Tax Amount $7,258
Tax Year 2022
Lot Size 0.340 Acres
Acres 0.34
Lot Dimensions 14810.4
Property Description
THIS IS A MUST SEE! Priced below tax appraisal Location, location. This house is box of chocolates with wonderful surprises inside. From the front door, you immediately know this home is a well loved and meticulously maintained by the original owners. The 2-story foyer boasts a large front hall closet and stairs to spacious 2nd floor. The landing that was filled with children's books for story time. You will get plenty of natural light from the vaulted great-room's wall of sliding glass doors overlooking the Flat Creek Golf Course. The oversized Master bedroom is off the hall and allows for plenty of privacy with its own sitting room that opens up to the back deck as well... This would make an excellent home office, sewing room, or quite reading room. There are three closet locations in the master as well as a very large linen closet. Spacious shower with two heads, plus a third to sit and wash your feet, hair, or beloved pet. Do not overlook the bidet. Homeowners filled in the screened porch to give you a year round sunroom that brings in more of that natural light. The extra-large kitchen even has a rolling & kneading dough section. The upstairs has an additional master suite with walk-in closet, full bath and a linen closet. Secondary bedrooms are spacious and have plenty of storage area as well. See if you can find the hidden passageway to the walk-in attic. I will give you a hint, look for a built in bookshelf. Additional room used for luggage, holiday decorations, wrapping room, add a 2nd floor laundry room, arts & crafts, you decide. The terrace level has a bedroom and full bath that was completed at the time of building. The sliding glass doors open up to the backyard. Basement is vented for second fireplace and 9" ceilings ready to finish should you choose too. Do not miss the 2-60 gallon electric water heaters, 2 dual-fuel furnaces, and two utility sinks. Solid wood interior doors, casement windows, hardwood floors throughout. Extended 2-car garage has separate garage door for golf cart (easy to miss) this home is meant to be lived in and grow in. It is an opportunity for multiple generations. It will not disappoint, call your agent, or reach out directly for your showing appointment.
Location
State GA
County Fayette
Rooms
Other Rooms Workshop
Basement Finished Bath, Daylight, Interior Entry
Dining Room Separate Room
Interior
Interior Features High Ceilings, Double Vanity, Entrance Foyer, Separate Shower, Tile Bath, Walk-In Closet(s), Master On Main Level
Heating Natural Gas, Electric, Central, Heat Pump, Zoned, Dual
Cooling Electric, Ceiling Fan(s), Central Air, Whole House Fan, Zoned, Dual
Flooring Hardwood
Fireplaces Number 1
Fireplaces Type Living Room, Gas Starter, Masonry
Fireplace Yes
Appliance Electric Water Heater, Dishwasher, Disposal, Microwave, Stainless Steel Appliance(s)
Laundry Mud Room
Exterior
Parking Features Attached, Garage Door Opener, Garage, Kitchen Level, Storage
Garage Spaces 2.0
Community Features Near Shopping
Utilities Available Underground Utilities, Cable Available, Sewer Connected, Electricity Available, High Speed Internet, Natural Gas Available, Water Available
View Y/N No
Roof Type Composition
Total Parking Spaces 2
Garage Yes
Private Pool No
Building
Lot Description Cul-De-Sac, Greenbelt
Faces Heart of Peachtree City. we are behind Fresh Market at the intersection of Peachtree Parkway and Highway 54. Please GPS for exact location from you.
Sewer Public Sewer
Water Public
Structure Type Stone,Wood Siding
New Construction No
Schools
Elementary Schools Peachtree City
Middle Schools Booth
High Schools Mcintosh
Others
HOA Fee Include None
Tax ID 073112024
Acceptable Financing Cash, Conventional, FHA
Listing Terms Cash, Conventional, FHA
Special Listing Condition Resale
Read Less

© 2025 Georgia Multiple Listing Service. All Rights Reserved.



