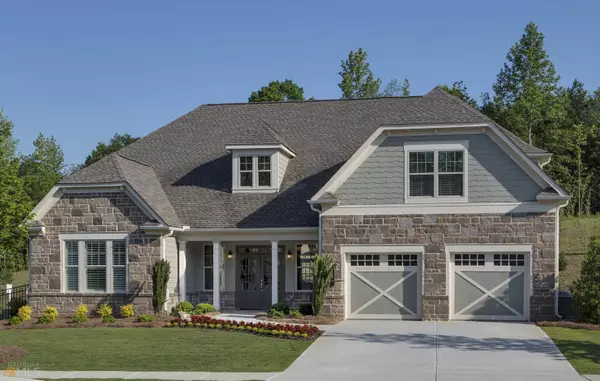For more information regarding the value of a property, please contact us for a free consultation.
146 Red Maple Peachtree City, GA 30269
Want to know what your home might be worth? Contact us for a FREE valuation!

Our team is ready to help you sell your home for the highest possible price ASAP
Key Details
Sold Price $745,647
Property Type Single Family Home
Sub Type Single Family Residence
Listing Status Sold
Purchase Type For Sale
Square Footage 3,435 sqft
Price per Sqft $217
Subdivision Cresswind Peachtree City
MLS Listing ID 20081716
Sold Date 03/27/23
Style Ranch
Bedrooms 4
Full Baths 4
Half Baths 1
HOA Y/N Yes
Originating Board Georgia MLS 2
Year Built 2022
Annual Tax Amount $8,663
Tax Year 2021
Lot Size 10,454 Sqft
Acres 0.24
Lot Dimensions 10454.4
Property Description
**NEW CONSTRUCTION** This stunning 4 Bedroom, 4.5 Bath Walnut design home is the only one of its kind in Cresswind Peachtree City. Spacious and private, the layout of this home features 3 Bedrooms and a Den surrounding an open main living area with hardwood floors and a beautifully upgraded Gourmet Kitchen in the center of it all. The Kitchen features upgraded granite countertops, white cabinetry, under-cabinet lighting, and decorative tile backsplash. The sizeable dine-in Island overlooks the Great Room with its Carrera Marble fireplace. In addition to the Owner's Suite, the home also offers a spacious Jr. Suite with a large walk-in closet, ideal for roommates, in-laws, or adult children. The second floor Finished Bonus Room comes complete with a Full Bath and walk-in closet, giving it the flexibility to function as a guest room, storage area, or hobby space
Location
State GA
County Fayette
Rooms
Basement None
Interior
Interior Features Tray Ceiling(s), High Ceilings, Double Vanity, Separate Shower, Tile Bath, Walk-In Closet(s), Master On Main Level, Split Bedroom Plan
Heating Central
Cooling Central Air
Flooring Hardwood
Fireplaces Number 1
Fireplace Yes
Appliance Cooktop, Dishwasher, Disposal, Microwave, Oven
Laundry Common Area
Exterior
Parking Features Attached, Garage Door Opener, Garage
Community Features Clubhouse, Fitness Center, Pool, Retirement Community, Sidewalks, Street Lights, Tennis Court(s)
Utilities Available Cable Available
View Y/N No
Roof Type Other
Garage Yes
Private Pool No
Building
Lot Description Other
Faces South on I-85 to exit 61- Hwy 74/Tyrone/Peachtree City. South on Hwy. 74 to Kedron Dr. (approx. 10 miles). Turn right on Kedron Dr. Crossover Senoia Rd. Turn right into the 2nd entrance to Cresswind Blvd.
Sewer Public Sewer
Water Public
Structure Type Stone,Block
New Construction Yes
Schools
Elementary Schools Other
Middle Schools Other
High Schools Other
Others
HOA Fee Include Maintenance Grounds
Tax ID 074501015
Special Listing Condition New Construction
Read Less

© 2025 Georgia Multiple Listing Service. All Rights Reserved.



