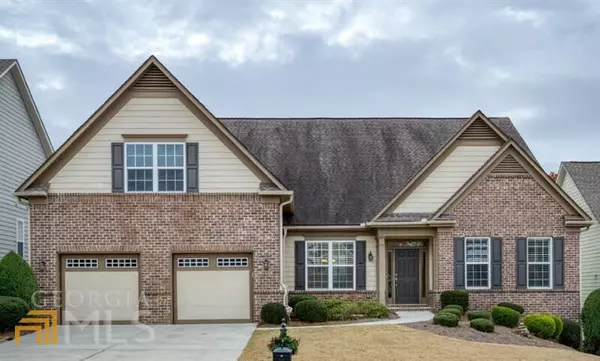For more information regarding the value of a property, please contact us for a free consultation.
3531 Locust Cove Gainesville, GA 30504
Want to know what your home might be worth? Contact us for a FREE valuation!

Our team is ready to help you sell your home for the highest possible price ASAP
Key Details
Sold Price $871,000
Property Type Single Family Home
Sub Type Single Family Residence
Listing Status Sold
Purchase Type For Sale
Square Footage 5,288 sqft
Price per Sqft $164
Subdivision Cresswind At Lake Lanier
MLS Listing ID 10136380
Sold Date 04/07/23
Style Brick Front,Craftsman
Bedrooms 4
Full Baths 3
Half Baths 1
HOA Fees $1,117
HOA Y/N Yes
Originating Board Georgia MLS 2
Year Built 2014
Annual Tax Amount $1,361
Tax Year 2022
Lot Size 914 Sqft
Acres 0.021
Lot Dimensions 914.76
Property Description
Once in a lifetime chance to purchase this one of a kind lake view home with largest floorplan in Cresswind at Lake Lanier's 55+ Adult Living Community. The Amenities will leave you speechless. Enjoy all life has to offer. A list of the many features this home includes are as follows: Wide plank flooring, open main level floorplan and finished terrace level. The grand foyer is surrounded with a formal dining room, and large living room/office.. time to open up your heart and let the sunshine in. The grande room and kitchen areas are the heart of the home. Custom built-in bookcases and brand new plantation shutters. One of the two fireplaces is pre-wired for your TV over the mantle. Sunroom off the grande room is great for entertaining guests while viewing the lake. Kitchen includes enormous granite counter with seating for 6, additional casual breakfast area is open to grande room, stainless steel appliances, white cabinets, double ovens and prep island with counterspace for several to work in kitchen at the same time. This is definiately a WOW kitchen. A place everyone can gather. Main floor owner's retreat is like no other. Brand new plantation shutters with view of Lake Lanier, sitting area, fabulous master bath includes stone double vanities with lots of storage, soaking tub, seemless glass shower and enormous custom closet. Two additional guest bedrooms, full guest bath with seemless glass tub/shower and half guest bath on main level. Additional office space in hall way on main. Laundry room on main level with sink and brand new washer and dryer. Lower level is completely finished and still room for major storage. Entertain at the bar with granite counter-tops, built-in sink, dishwasher and refrigerator. Watch movies with family and friends in the private media room, relax in the grande room with fireplace and built-in bookcases and cabinetry. Allow your guest their own bedroom suite and full bath. From lower level enter into the beautiful patio and fenced in yard. Large enough for all your outdoor furniture, firepit, pets and view of lake. So many other special features to see when you view this forever home....
Location
State GA
County Hall
Rooms
Basement Finished Bath, Concrete, Daylight, Interior Entry, Exterior Entry, Finished, Full
Dining Room Seats 12+, Separate Room
Interior
Interior Features Bookcases, Tray Ceiling(s), High Ceilings, Double Vanity, Soaking Tub, Separate Shower, Walk-In Closet(s), Master On Main Level, Split Bedroom Plan
Heating Electric, Heat Pump, Zoned
Cooling Ceiling Fan(s), Central Air, Heat Pump, Zoned
Flooring Hardwood, Tile, Carpet
Fireplaces Number 2
Fireplaces Type Basement, Family Room, Gas Starter, Gas Log
Fireplace Yes
Appliance Dishwasher, Double Oven, Disposal
Laundry In Hall
Exterior
Exterior Feature Sprinkler System
Parking Features Attached, Garage Door Opener, Garage, Kitchen Level
Community Features Clubhouse, Gated, Lake, Marina, Fitness Center, Pool, Retirement Community, Sidewalks, Street Lights, Tennis Court(s)
Utilities Available Underground Utilities, Cable Available, Electricity Available, Phone Available, Sewer Available, Water Available
View Y/N No
Roof Type Composition
Garage Yes
Private Pool No
Building
Lot Description Other
Faces 400N - to Exit 17 - make right off Exit 17 - follow road to Browns Bridge to entrance to Cresswind at Lake Lanier - Gate Code # Alternate route - Peachtree Industrial North to Browns Bridge Road left almost immediate right after gas station into Main Gate at Cresswind. Once on Cresswind Pkway, Locust Cove Road will be several streets down on the right.
Sewer Public Sewer
Water Public
Structure Type Brick
New Construction No
Schools
Elementary Schools Mcever
Middle Schools West Hall
High Schools West Hall
Others
HOA Fee Include Trash,Maintenance Grounds,Security
Tax ID 08021 001293
Security Features Gated Community
Special Listing Condition Resale
Read Less

© 2025 Georgia Multiple Listing Service. All Rights Reserved.



