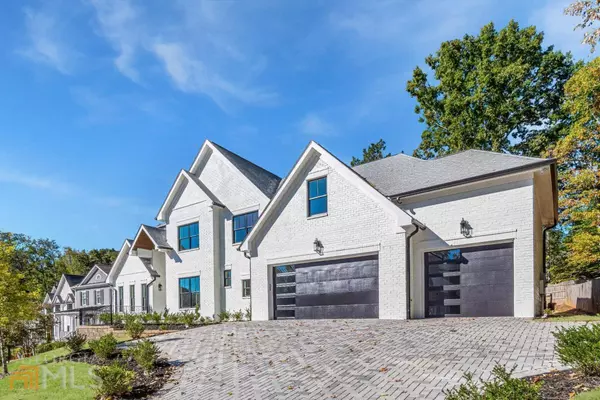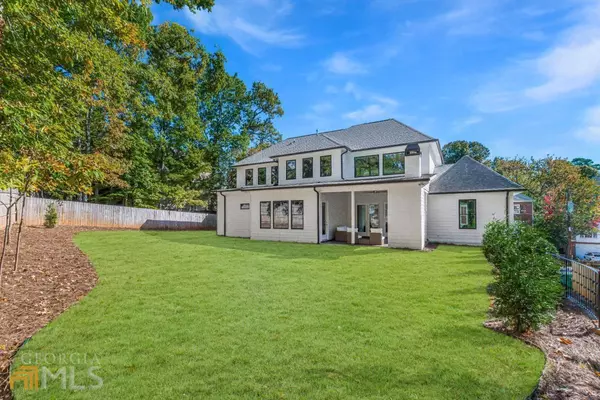For more information regarding the value of a property, please contact us for a free consultation.
3106 Dickson Brookhaven, GA 30319
Want to know what your home might be worth? Contact us for a FREE valuation!

Our team is ready to help you sell your home for the highest possible price ASAP
Key Details
Sold Price $2,150,000
Property Type Single Family Home
Sub Type Single Family Residence
Listing Status Sold
Purchase Type For Sale
Square Footage 4,565 sqft
Price per Sqft $470
Subdivision Lynwood Park
MLS Listing ID 10103098
Sold Date 04/11/23
Style Brick Front,Traditional
Bedrooms 6
Full Baths 7
Half Baths 1
HOA Y/N No
Originating Board Georgia MLS 2
Year Built 2021
Annual Tax Amount $6,306
Tax Year 2020
Lot Size 0.300 Acres
Acres 0.3
Lot Dimensions 13068
Property Description
Beautiful NEW CONSTRUCTION custom estate home situated in fantastic Lynwood Park Brookhaven community. Exquisite features include elevator to all 3 finished floors, and dual masters on main. Enjoy luxury architectural details like coffered ceilings, uniquely designed tray ceilings, gorgeous hardwood floors on main level, extensive molding, and light filled spaces throughout. Pre-wired for Smart Home System, outside cameras, and speaker systems. Gourmet kitchen boasts designer stainless steel convection/double oven, gas stove, custom cabinetry, island w/granite, and custom backsplash. Master suites feature electric fireplaces & spa like master baths w/frameless shower! Three additional spacious bedrooms on secondary level each with en-suite and bonus loft for additional entertaining space. Daylight basement with full kitchen & bar, exercise room, bedroom and 2 additional bathrooms. This home is perfect for entertaining and privacy on fantastic street.
Location
State GA
County Dekalb
Rooms
Basement Daylight, Exterior Entry, Finished, Full
Dining Room Seats 12+
Interior
Interior Features Tray Ceiling(s), High Ceilings, Double Vanity, Beamed Ceilings, Walk-In Closet(s), In-Law Floorplan, Master On Main Level
Heating Natural Gas, Central, Forced Air
Cooling Ceiling Fan(s), Central Air, Zoned
Flooring Hardwood, Tile, Carpet
Fireplaces Number 4
Fireplaces Type Master Bedroom, Outside
Fireplace Yes
Appliance Gas Water Heater, Dishwasher, Double Oven, Disposal, Microwave, Refrigerator
Laundry In Kitchen, Mud Room
Exterior
Parking Features Attached, Garage
Garage Spaces 3.0
Fence Fenced, Privacy
Community Features None
Utilities Available Cable Available, Electricity Available, Natural Gas Available, Sewer Available, Water Available
Waterfront Description No Dock Or Boathouse
View Y/N Yes
View City
Roof Type Composition
Total Parking Spaces 3
Garage Yes
Private Pool No
Building
Lot Description Private, Sloped
Faces I-75 N. Take GA-400 N to Glenridge Con in Sandy Springs. Take exit 4A from GA-400 N. Exit 4A for Glenridge Connector toward Peachtree Dunwoody Rd/Johnson Ferry Rd. Turn right onto Peachtree Dunwoody Rd. Turn left onto Windsor Pkwy. Turn right onto Dickson St NE.
Sewer Public Sewer
Water Public
Structure Type Concrete
New Construction Yes
Schools
Elementary Schools Montgomery
Middle Schools Chamblee
High Schools Chamblee
Others
HOA Fee Include None
Tax ID 18 275 05 052
Security Features Smoke Detector(s)
Special Listing Condition New Construction
Read Less

© 2025 Georgia Multiple Listing Service. All Rights Reserved.



