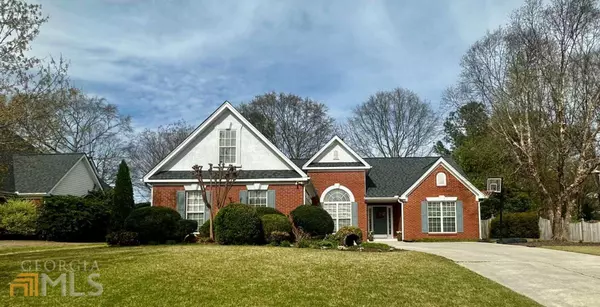For more information regarding the value of a property, please contact us for a free consultation.
135 GRAYMIST Loganville, GA 30052
Want to know what your home might be worth? Contact us for a FREE valuation!

Our team is ready to help you sell your home for the highest possible price ASAP
Key Details
Sold Price $375,000
Property Type Single Family Home
Sub Type Single Family Residence
Listing Status Sold
Purchase Type For Sale
Square Footage 2,303 sqft
Price per Sqft $162
Subdivision Meadow Gate
MLS Listing ID 10138789
Sold Date 04/14/23
Style Brick Front,Traditional
Bedrooms 4
Full Baths 2
HOA Fees $150
HOA Y/N Yes
Originating Board Georgia MLS 2
Year Built 2000
Annual Tax Amount $3,654
Tax Year 2022
Lot Size 0.280 Acres
Acres 0.28
Lot Dimensions 12196.8
Property Description
Award Winning Grayson School District and sought-after Meadow Gate Community present this spacious level entry ranch home with a split-bedroom floorplan, vaulted ceilings, and open room styling that provide perfect spaces indoors and out for family and entertaining. The vaulted dining offers a floor-to-ceiling Palladian window welcoming natural light into the main living spaces. The great room features frieze carpeting and a gas starter fireplace surrounded by shiplap detailing; the kitchen features views into the great room and is outfitted with stainless steel appliances, solid surface counters, stained cabinetry, a pantry, and a separate laundry room. The breakfast area features a bay windowawith built-in seating overlooking the private backyard. The oversized master provides space for an additional office or sitting area, a spa bath suite with a garden tub, a separate large shower with a built-in ledge, dual sink vanity, and a walk-in closet. The secondary bedrooms are split from the master, withaa private hallway offering additional privacy and a full bathroom. The upstairs provides an extra 4th bedroom, office, or play space. The outdoor spaces include a private fenced yard with a large custom stone paver patio,aretention seating wall, level landscaped areas, hardwoods, and flowering bushes and trees that provide seasonal beauty. The side entry garage offers an extra wide drive for additional parking. This beautiful brick-front home is move-in ready with newly updated frieze carpet, laminate flooring on the entire main level, main level HVAC system 2020 and upstairs AC replaced 2018, and aa custom patio with retaining walls and landscape throughout the backyard. This home is within minutes of Grayson Highway and provides access to shopping, parks, and restaurants.a This is your next perfect home! Additional interior photos coming soon!
Location
State GA
County Gwinnett
Rooms
Basement None
Dining Room Separate Room
Interior
Interior Features Master On Main Level, Split Bedroom Plan, Vaulted Ceiling(s)
Heating Natural Gas
Cooling Zoned
Flooring Carpet, Laminate
Fireplaces Number 1
Fireplaces Type Family Room, Gas Starter
Fireplace Yes
Appliance Dishwasher, Microwave
Laundry Mud Room
Exterior
Exterior Feature Garden
Parking Features Garage Door Opener, Side/Rear Entrance
Garage Spaces 2.0
Fence Back Yard
Community Features Sidewalks, Walk To Schools, Near Shopping
Utilities Available Electricity Available, Natural Gas Available, Sewer Available
View Y/N No
Roof Type Composition
Total Parking Spaces 2
Garage Yes
Private Pool No
Building
Lot Description Level, Private
Faces please use GPS
Foundation Slab
Sewer Public Sewer
Water Public
Structure Type Other
New Construction No
Schools
Elementary Schools Trip
Middle Schools Bay Creek
High Schools Grayson
Others
HOA Fee Include None
Tax ID R5156 146
Security Features Security System,Smoke Detector(s)
Special Listing Condition Resale
Read Less

© 2025 Georgia Multiple Listing Service. All Rights Reserved.



