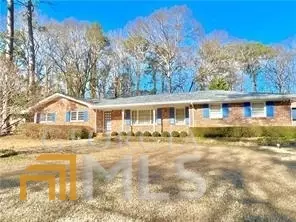For more information regarding the value of a property, please contact us for a free consultation.
1473 Sanden Ferry Decatur, GA 30033
Want to know what your home might be worth? Contact us for a FREE valuation!

Our team is ready to help you sell your home for the highest possible price ASAP
Key Details
Sold Price $466,000
Property Type Single Family Home
Sub Type Single Family Residence
Listing Status Sold
Purchase Type For Sale
Square Footage 1,605 sqft
Price per Sqft $290
Subdivision Lindmoor Woods
MLS Listing ID 10131306
Sold Date 04/21/23
Style Brick 4 Side,Ranch,Traditional
Bedrooms 3
Full Baths 2
HOA Y/N No
Originating Board Georgia MLS 2
Year Built 1967
Annual Tax Amount $3,860
Tax Year 2022
Lot Size 0.400 Acres
Acres 0.4
Lot Dimensions 17424
Property Description
Look no further this Meticulously kept, 4 sided brick Ranch is Move-In-Ready!!! With brand NEW Roof and Water Heater. This ranch features a cozy fireplace, Hardwood floors, new carpet and fresh neutral paint throughout, pet-free/ smoke-free home, huge dining room flex space open to the great room. Private level backyard lined with bamboo garden, large backyard patio with a mini koi pond (which can be easily removed if desired). Optional membership in Lindmoor Woods Swim/Tennis with swim team, playground, BBQs, community socials/events and more. This much desired home is very Low-maintenance with No mandatory HOA fees. You will not find anything wrong with this house. The home owner is a handyman and has kept this home looking brand new. Nestled in the perfect location with easy access to I-285, Hwy 78, DeKalb Farmers Market, shopping, Emory and Northlake Regional Hospital systems, Fire Department, CDC, and downtown Decatur. What are you waiting for? Come and see your new home today!
Location
State GA
County Dekalb
Rooms
Other Rooms Other, Shed(s)
Basement None
Dining Room Seats 12+, Dining Rm/Living Rm Combo
Interior
Interior Features Bookcases, Double Vanity, Tile Bath, Master On Main Level
Heating Central, Other
Cooling Ceiling Fan(s), Central Air, Whole House Fan
Flooring Hardwood, Tile, Carpet
Fireplaces Number 1
Fireplaces Type Family Room, Living Room
Fireplace Yes
Appliance Dryer, Washer, Dishwasher, Disposal, Microwave, Refrigerator
Laundry Common Area, In Kitchen
Exterior
Exterior Feature Garden, Other, Water Feature
Parking Features Carport, Kitchen Level, Parking Pad, Side/Rear Entrance, Storage
Garage Spaces 6.0
Community Features None, Near Public Transport, Walk To Schools, Near Shopping
Utilities Available Cable Available, Electricity Available, High Speed Internet, Natural Gas Available, Phone Available, Sewer Available, Water Available
View Y/N No
Roof Type Other
Total Parking Spaces 6
Garage No
Private Pool No
Building
Lot Description Corner Lot, Cul-De-Sac, Level, Private
Faces GPS friendly, conveniently less than a mile from HWY 29 and I-285
Foundation Slab
Sewer Public Sewer
Water Public
Structure Type Brick
New Construction No
Schools
Elementary Schools Laurel Ridge
Middle Schools Druid Hills
High Schools Druid Hills
Others
HOA Fee Include None
Tax ID 18 145 02 091
Security Features Security System,Smoke Detector(s)
Special Listing Condition Resale
Read Less

© 2025 Georgia Multiple Listing Service. All Rights Reserved.



