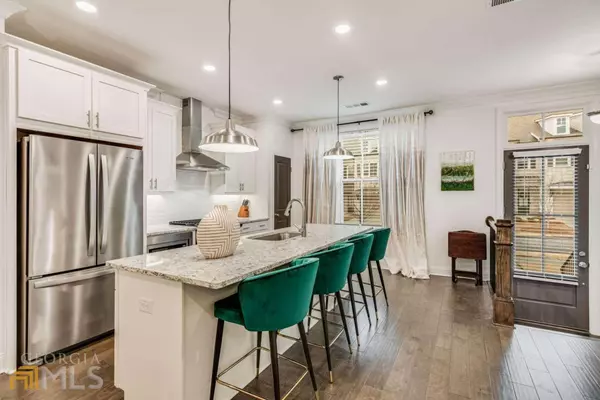For more information regarding the value of a property, please contact us for a free consultation.
4595 Sims Park Overlook Suwanee, GA 30024
Want to know what your home might be worth? Contact us for a FREE valuation!

Our team is ready to help you sell your home for the highest possible price ASAP
Key Details
Sold Price $470,000
Property Type Townhouse
Sub Type Townhouse
Listing Status Sold
Purchase Type For Sale
Square Footage 2,194 sqft
Price per Sqft $214
Subdivision Suwanee Towneship
MLS Listing ID 10129094
Sold Date 04/21/23
Style Brick 3 Side
Bedrooms 3
Full Baths 3
Half Baths 1
HOA Fees $215
HOA Y/N Yes
Originating Board Georgia MLS 2
Year Built 2021
Annual Tax Amount $5,544
Tax Year 2022
Lot Size 1,742 Sqft
Acres 0.04
Lot Dimensions 1742.4
Property Description
Welcome to Suwanee Towneship! This open-concept townhome features entry on the main level as well as a gourmet kitchen featuring an oversized kitchen island, quartz countertops, stainless steel appliances, and a fireside family room and sunroom plus a wonderful deck for entertaining or just relaxing at the end of a long day! The upper level features a spacious owner's suite shower and tub, quartz countertops and double vanities. The highlight of this floor plan (The Garwood Plan) is that all of the bedrooms feature their very own private bath. The laundry room is located in the hallway of the upper level along with a secondary bedroom. The terrace level offers a full guest suite bedroom and private bathroom. The builder warranty is still in place as this home is barely two years young! The community itself was built with a park setting in mind and features a firepit area and gazebo. The location is in highly desirable Suwanee and is located in the Level Creek Elementary and North Gwinnett High and Middle School Districts (award-winning schools). When you live in Suwanee Towneship, you'll be just 1.3 miles from Suwanee Town Center, interstates, shopping, and restaurants.
Location
State GA
County Gwinnett
Rooms
Basement Finished, Full
Dining Room Dining Rm/Living Rm Combo
Interior
Interior Features High Ceilings, Double Vanity, Walk-In Closet(s), Split Bedroom Plan
Heating Electric, Heat Pump, Zoned
Cooling Ceiling Fan(s), Central Air
Flooring Hardwood, Tile, Carpet
Fireplaces Number 1
Fireplaces Type Family Room
Fireplace Yes
Appliance Dishwasher, Disposal, Refrigerator
Laundry In Hall, Upper Level
Exterior
Exterior Feature Other
Parking Features Attached, Garage Door Opener, Carport, Basement, Garage, Side/Rear Entrance
Garage Spaces 2.0
Community Features Gated, Park, Sidewalks, Walk To Schools, Near Shopping
Utilities Available Underground Utilities, Cable Available, Electricity Available, High Speed Internet, Natural Gas Available, Sewer Available, Water Available
View Y/N No
Roof Type Composition
Total Parking Spaces 2
Garage Yes
Private Pool No
Building
Lot Description Level
Faces Do not use GPS with this address. Take Peachtree Industrial to Tench Road and Turn into Suwanee Towneship. Turn into the gates at Suwanee Towneship and follow to the end of the road. 4595 will be on your left-hand side.
Foundation Slab
Sewer Public Sewer
Water Public
Structure Type Concrete
New Construction No
Schools
Elementary Schools Level Creek
Middle Schools North Gwinnett
High Schools North Gwinnett
Others
HOA Fee Include Maintenance Grounds,Pest Control,Reserve Fund,Security
Tax ID R7253 540
Security Features Security System,Smoke Detector(s),Gated Community
Special Listing Condition Resale
Read Less

© 2025 Georgia Multiple Listing Service. All Rights Reserved.



