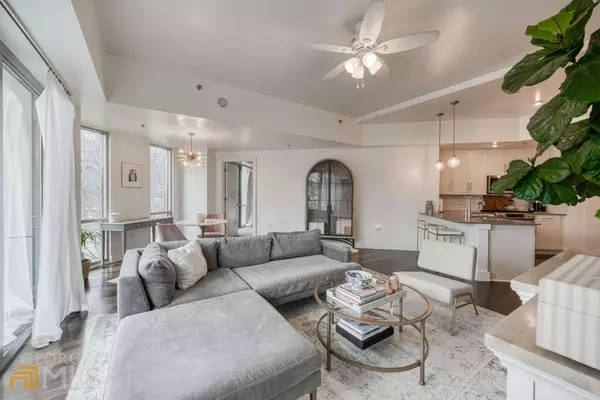For more information regarding the value of a property, please contact us for a free consultation.
1100 Howell Mill Atlanta, GA 30318
Want to know what your home might be worth? Contact us for a FREE valuation!

Our team is ready to help you sell your home for the highest possible price ASAP
Key Details
Sold Price $440,000
Property Type Condo
Sub Type Condominium
Listing Status Sold
Purchase Type For Sale
Square Footage 1,218 sqft
Price per Sqft $361
Subdivision White Provision
MLS Listing ID 10142173
Sold Date 04/27/23
Style Contemporary
Bedrooms 2
Full Baths 2
HOA Fees $8,028
HOA Y/N Yes
Originating Board Georgia MLS 2
Year Built 2009
Annual Tax Amount $4,894
Tax Year 2022
Lot Size 1,219 Sqft
Acres 0.028
Lot Dimensions 1219.68
Property Description
You won't believe the stunning features and amenities in our newest listing. Call to find out more!!! Rare corner unit in the building with TWO balconies!!! Stunning, modern and contemporary 2 bedroom, 2 bathroom condo located in the heart of West Midtown/Westside Provisions. This luxurious unit boasts an open concept design with floor-to-ceiling windows providing breathtaking panoramic views of the city skyline. This unit comes with top-of-the-line features and stunning views. The building itself offers a pool, secured parking garage and fitness center. Located in a highly sought-after area, this unit is just moments away from an array of dining, shopping, and entertainment options. With its prime location, luxurious amenities, and stunning views, this modern and contemporary condominium is the perfect place to call home. If we show your Buyer, Seller contractually agrees to pay Selling Broker commission of 1%.
Location
State GA
County Fulton
Rooms
Basement None
Dining Room Dining Rm/Living Rm Combo
Interior
Interior Features Tray Ceiling(s), Walk-In Closet(s), Roommate Plan
Heating Electric, Central, Forced Air
Cooling Ceiling Fan(s), Central Air
Flooring Hardwood, Tile, Carpet
Fireplace No
Appliance Convection Oven, Cooktop, Dishwasher, Disposal, Microwave, Stainless Steel Appliance(s)
Laundry In Hall
Exterior
Exterior Feature Balcony
Parking Features Garage
Community Features Gated, Fitness Center, Pool, Sidewalks, Near Public Transport, Near Shopping
Utilities Available Underground Utilities, Cable Available, Electricity Available, High Speed Internet, Natural Gas Available, Phone Available, Sewer Available, Water Available
View Y/N Yes
View City
Roof Type Other
Garage Yes
Private Pool No
Building
Lot Description Other
Faces 85S to Techwood Dr NW in Atlanta. Take exit 84 from I-85S then take 14th St to your destination
Foundation Slab
Sewer Public Sewer
Water Public
Structure Type Other
New Construction No
Schools
Elementary Schools Centennial Place
Middle Schools David T Howard
High Schools Grady
Others
HOA Fee Include Maintenance Structure,Facilities Fee,Trash,Maintenance Grounds,Security,Swimming
Tax ID 17 0150 LL1696
Security Features Security System,Carbon Monoxide Detector(s),Smoke Detector(s),Fire Sprinkler System,Gated Community
Special Listing Condition Resale
Read Less

© 2025 Georgia Multiple Listing Service. All Rights Reserved.



