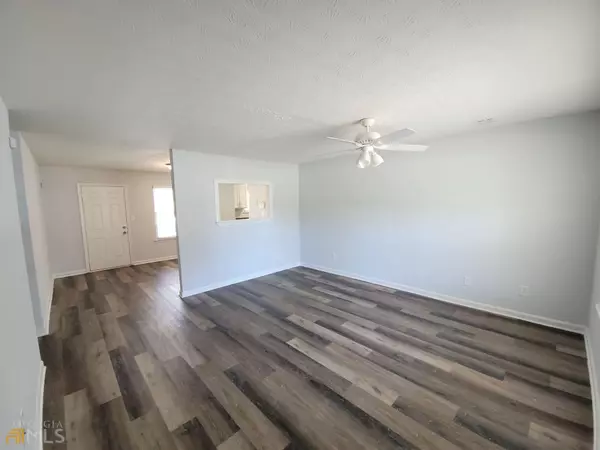For more information regarding the value of a property, please contact us for a free consultation.
1386 Hatchcover Jonesboro, GA 30238
Want to know what your home might be worth? Contact us for a FREE valuation!

Our team is ready to help you sell your home for the highest possible price ASAP
Key Details
Sold Price $210,000
Property Type Single Family Home
Sub Type Single Family Residence
Listing Status Sold
Purchase Type For Sale
Square Footage 1,344 sqft
Price per Sqft $156
Subdivision Irongate/Santa Anna
MLS Listing ID 20112912
Sold Date 04/28/23
Style Traditional
Bedrooms 4
Full Baths 2
HOA Y/N No
Originating Board Georgia MLS 2
Year Built 1985
Annual Tax Amount $2,745
Tax Year 2022
Lot Size 0.330 Acres
Acres 0.33
Lot Dimensions 14374.8
Property Description
Welcome to 1386 Hatchcover Circle, a stunning ranch-style home located in the charming city of Jonesboro, GA. This beautiful property boasts 4 bedrooms and 2 bathrooms, making it the perfect family home. As you step inside, you'll notice the luxurious vinyl flooring that runs throughout the home, adding a touch of elegance to every room. The spacious living room offers plenty of natural light and is the perfect spot to relax with family and friends. The fully equipped kitchen features brand new appliances, including a gas stove, dishwasher, and microwave, making cooking and entertaining a breeze. The dining area offers ample space for family meals or dinner parties, and the large windows provide a lovely view of the backyard. The four bedrooms are generously sized and feature ample closet space. Outside, the home boasts a large backyard that's perfect for hosting barbecues or relaxing with family and friends. This gorgeous property is located in a desirable neighborhood, with easy access to local schools, shopping, and entertainment. Don't miss your chance to make this stunning home yours - schedule your showing today!
Location
State GA
County Clayton
Rooms
Basement None
Interior
Interior Features Walk-In Closet(s), Master On Main Level
Heating Natural Gas, Central
Cooling Ceiling Fan(s), Central Air
Flooring Vinyl
Fireplace No
Appliance Gas Water Heater, Cooktop, Dishwasher, Microwave, Oven
Laundry Laundry Closet
Exterior
Parking Features Kitchen Level, Parking Pad
Community Features None
Utilities Available Cable Available, Electricity Available, High Speed Internet, Natural Gas Available, Phone Available, Water Available
View Y/N No
Roof Type Composition
Garage No
Private Pool No
Building
Lot Description Level
Faces Please use GPS.
Sewer Public Sewer
Water Public
Structure Type Wood Siding
New Construction No
Schools
Elementary Schools Hawthorne
Middle Schools Mundys Mill
High Schools Lovejoy
Others
HOA Fee Include None
Tax ID 06065D B022
Acceptable Financing Cash, Conventional, FHA, VA Loan
Listing Terms Cash, Conventional, FHA, VA Loan
Special Listing Condition Resale
Read Less

© 2025 Georgia Multiple Listing Service. All Rights Reserved.



