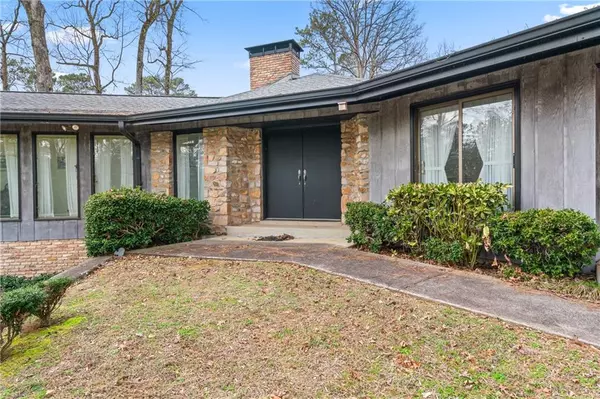For more information regarding the value of a property, please contact us for a free consultation.
4574 Bogie RD Duluth, GA 30096
Want to know what your home might be worth? Contact us for a FREE valuation!

Our team is ready to help you sell your home for the highest possible price ASAP
Key Details
Sold Price $510,000
Property Type Single Family Home
Sub Type Single Family Residence
Listing Status Sold
Purchase Type For Sale
Square Footage 3,791 sqft
Price per Sqft $134
Subdivision Berkley Hills
MLS Listing ID 7181287
Sold Date 04/28/23
Style Ranch, Traditional
Bedrooms 4
Full Baths 3
Half Baths 1
Construction Status Resale
HOA Y/N No
Originating Board First Multiple Listing Service
Year Built 1965
Annual Tax Amount $1,573
Tax Year 2022
Lot Size 0.850 Acres
Acres 0.85
Property Description
A truly unique Mid Century home that will leave you feeling like you're standing still in time. This pristine 4 bedroom 3.5 bath home will surprise you from the moment you walk in the door.
The home is in the still coveted Berkley Hills and backs up to the 1st hole. You can also see Berkley Hills Country Club from your huge back yard.
On the back deck you can step out from glass sliding doors from every room. All 4 bedrooms have their own entrance to the top deck. After enjoying the country club vibe from the top deck, take a walk downstairs where you will enter another retro entertaining area. From the huge game room to the 70's style lounge/bar you will experience going back in time. The laundry room is in the basement as well where you will see a convenient chute to drop your laundry right above the washing machine!
Other features include a workshop area and a hidden storage attached to the carport for all your yard tools.
This one of a kind home can not be described, only experienced.
Location
State GA
County Gwinnett
Lake Name None
Rooms
Bedroom Description Double Master Bedroom
Other Rooms None
Basement Finished, Finished Bath
Main Level Bedrooms 4
Dining Room Other
Interior
Interior Features Central Vacuum, Wet Bar
Heating Heat Pump
Cooling Heat Pump
Flooring Carpet, Vinyl
Fireplaces Number 2
Fireplaces Type Basement, Living Room
Window Features Double Pane Windows
Appliance Dishwasher, Dryer, Electric Cooktop, Electric Oven
Laundry In Basement, Laundry Chute
Exterior
Exterior Feature Rear Stairs, Storage
Parking Features Carport
Fence None
Pool None
Community Features Country Club, Golf
Utilities Available Electricity Available, Natural Gas Available, Sewer Available
Waterfront Description None
View Golf Course, Trees/Woods
Roof Type Composition, Shingle
Street Surface Paved
Accessibility Accessible Doors, Accessible Entrance
Handicap Access Accessible Doors, Accessible Entrance
Porch Deck, Wrap Around
Total Parking Spaces 6
Building
Lot Description Back Yard, Front Yard, Landscaped, On Golf Course
Story One
Foundation Concrete Perimeter
Sewer Septic Tank
Water Public
Architectural Style Ranch, Traditional
Level or Stories One
Structure Type Wood Siding
New Construction No
Construction Status Resale
Schools
Elementary Schools Beaver Ridge
Middle Schools Summerour
High Schools Norcross
Others
Senior Community no
Restrictions false
Tax ID R6228 001B
Acceptable Financing Cash, Conventional
Listing Terms Cash, Conventional
Special Listing Condition None
Read Less

Bought with HomeSmart



