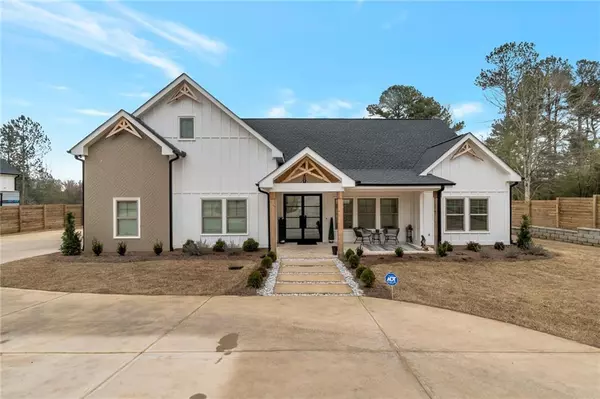For more information regarding the value of a property, please contact us for a free consultation.
154 Pine Needle DR Dawsonville, GA 30534
Want to know what your home might be worth? Contact us for a FREE valuation!

Our team is ready to help you sell your home for the highest possible price ASAP
Key Details
Sold Price $830,000
Property Type Single Family Home
Sub Type Single Family Residence
Listing Status Sold
Purchase Type For Sale
Square Footage 3,730 sqft
Price per Sqft $222
MLS Listing ID 7182239
Sold Date 04/27/23
Style Contemporary/Modern
Bedrooms 4
Full Baths 3
Half Baths 1
Construction Status Resale
HOA Y/N No
Originating Board First Multiple Listing Service
Year Built 2022
Annual Tax Amount $1,919
Tax Year 2022
Lot Size 1.380 Acres
Acres 1.38
Property Description
Dawsonville's Finest 2022 Home. Check out this under 1 year old custom built home situated on over an acre. Only 1 mile away from Ga 400. It is situated only 2 miles from Dawsonville. Premium Outlets. 4 bed, 3.5 baths. High 24 ft vaulted ceilings. 12 zone irrigation system for the front, side and back. Marcy double wrought iron front door and master bedroom. Marcy patio bifold back door. Ring doorbell. Smart switches in living room, master, garage and theater room. 3 temp zones with nest thermostats. Ceiling speakers in living room, master and theater. Double oven. Push button garbage disposal. 36" Verona Stove. Pot
filler faucet. Push button garbage disposal. Smart water heater. The bonus room upstairs is perfect for roommate plan or in-law suite. Glass rinsers in the kitchen and upstairs wet bar. The master bathroom has a claw foot tub faucet and push button to turn on overhead shower. All bathrooms have a Kerdi Schluter waterproofing system. The fenced back yard is perfectly set up for a swimming pool. No HOA!!!!!
Location
State GA
County Dawson
Lake Name None
Rooms
Bedroom Description Master on Main, Oversized Master
Other Rooms None
Basement None
Main Level Bedrooms 3
Dining Room Open Concept
Interior
Interior Features Cathedral Ceiling(s), Double Vanity, High Ceilings 10 ft Lower, High Speed Internet, Walk-In Closet(s)
Heating Electric
Cooling Central Air
Flooring Carpet, Ceramic Tile, Hardwood, Vinyl
Fireplaces Number 1
Fireplaces Type Family Room
Window Features Insulated Windows
Appliance Dishwasher, Disposal, Electric Range, Microwave, Self Cleaning Oven
Laundry Laundry Room
Exterior
Exterior Feature Private Front Entry, Private Rear Entry, Private Yard
Parking Features Attached, Garage, Kitchen Level
Garage Spaces 2.0
Fence Fenced, Privacy
Pool None
Community Features None
Utilities Available Cable Available, Electricity Available, Underground Utilities
Waterfront Description None
View Other
Roof Type Shingle
Street Surface Asphalt
Accessibility None
Handicap Access None
Porch Covered, Front Porch, Patio
Building
Lot Description Back Yard, Front Yard, Landscaped, Level
Story One and One Half
Foundation Slab
Sewer Septic Tank
Water Public
Architectural Style Contemporary/Modern
Level or Stories One and One Half
Structure Type Other
New Construction No
Construction Status Resale
Schools
Elementary Schools Blacks Mill
Middle Schools Dawson County
High Schools Dawson County
Others
Senior Community no
Restrictions false
Tax ID 107 029
Special Listing Condition None
Read Less

Bought with HomeSmart



