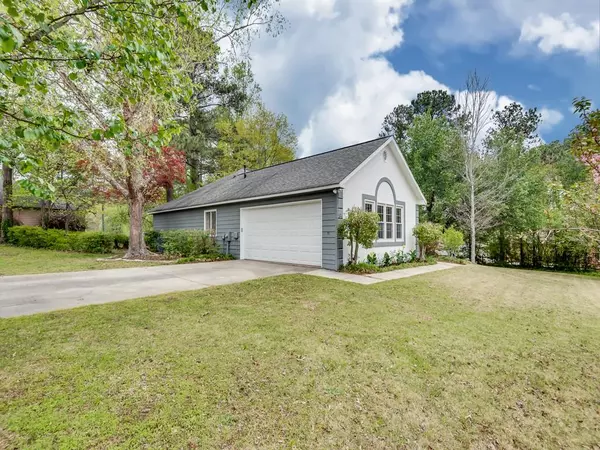For more information regarding the value of a property, please contact us for a free consultation.
3030 Lakecrest DR Dacula, GA 30019
Want to know what your home might be worth? Contact us for a FREE valuation!

Our team is ready to help you sell your home for the highest possible price ASAP
Key Details
Sold Price $375,000
Property Type Single Family Home
Sub Type Single Family Residence
Listing Status Sold
Purchase Type For Sale
Square Footage 1,990 sqft
Price per Sqft $188
Subdivision Lake Park
MLS Listing ID 7199998
Sold Date 05/11/23
Style Ranch
Bedrooms 3
Full Baths 2
Construction Status Resale
HOA Y/N No
Originating Board First Multiple Listing Service
Year Built 1990
Annual Tax Amount $4,369
Tax Year 2022
Lot Size 0.730 Acres
Acres 0.73
Property Description
This stunning property boasts everything you could ever want and more in your new home. Located near the Mall of Georgia, Lake Lanier, and public parks, this home offers unparalleled convenience and endless opportunities for leisure and recreation. As you step inside, you'll immediately be awed by the giant living room with its cozy fireplace - it's the perfect home for everything from large parties to intimate gatherings. The spacious kitchen with breakfast area overlooks a beautiful pergola-covered patio, creating a peaceful setting for relaxing and the yard even features a quiet contemplation garden that is the perfect spot for reflection. With three luxurious and spacious bedrooms, you'll have all the space you need to unwind and recharge after a long day. If you're looking for a home that combines luxury, convenience, and practicality, and is ready for immediate move-in, then look no further than this impressive contemporary ranch-styled home!
Location
State GA
County Gwinnett
Lake Name None
Rooms
Bedroom Description Oversized Master, Roommate Floor Plan
Other Rooms Pergola, Shed(s)
Basement None
Main Level Bedrooms 3
Dining Room Great Room
Interior
Interior Features Cathedral Ceiling(s), Disappearing Attic Stairs, Entrance Foyer, Tray Ceiling(s), Vaulted Ceiling(s), Walk-In Closet(s)
Heating Central, Forced Air
Cooling Central Air
Flooring Ceramic Tile, Hardwood, Sustainable, Vinyl
Fireplaces Number 1
Fireplaces Type Gas Starter, Glass Doors, Living Room
Window Features None
Appliance Dishwasher, Dryer, Electric Range, Gas Water Heater, Range Hood, Refrigerator, Self Cleaning Oven
Laundry In Hall, Laundry Room, Main Level
Exterior
Exterior Feature Garden
Parking Features Attached, Garage, Garage Door Opener, Garage Faces Side, Level Driveway
Garage Spaces 2.0
Fence None
Pool None
Community Features Lake, Street Lights
Utilities Available Cable Available, Electricity Available, Natural Gas Available, Underground Utilities, Water Available
Waterfront Description None
View Other
Roof Type Composition, Shingle
Street Surface Asphalt
Accessibility None
Handicap Access None
Porch Covered
Private Pool false
Building
Lot Description Back Yard, Corner Lot, Landscaped
Story One
Foundation Slab
Sewer Public Sewer, Septic Tank
Water Public
Architectural Style Ranch
Level or Stories One
Structure Type Cement Siding, Frame, Stucco
New Construction No
Construction Status Resale
Schools
Elementary Schools Puckett'S Mill
Middle Schools Osborne
High Schools Mill Creek
Others
Senior Community no
Restrictions false
Tax ID R3002A128
Ownership Fee Simple
Acceptable Financing Cash, Conventional
Listing Terms Cash, Conventional
Financing no
Special Listing Condition None
Read Less

Bought with Equity Realty Associates, LLC



