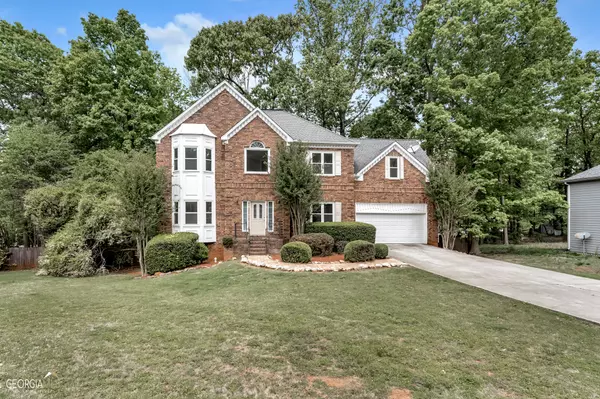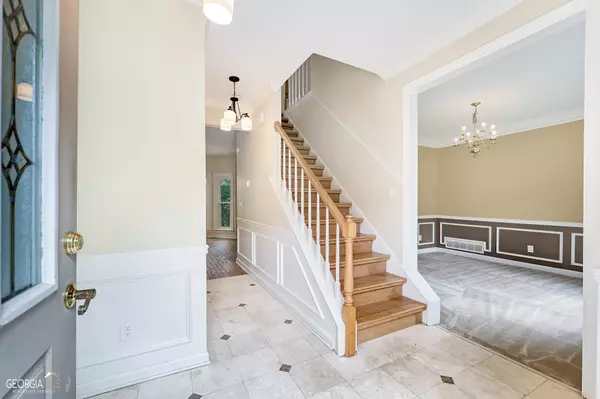For more information regarding the value of a property, please contact us for a free consultation.
2460 Peregrine Suwanee, GA 30024
Want to know what your home might be worth? Contact us for a FREE valuation!

Our team is ready to help you sell your home for the highest possible price ASAP
Key Details
Sold Price $450,000
Property Type Single Family Home
Sub Type Single Family Residence
Listing Status Sold
Purchase Type For Sale
Square Footage 3,241 sqft
Price per Sqft $138
Subdivision Falcon Creek
MLS Listing ID 10147527
Sold Date 05/22/23
Style Brick Front,Other
Bedrooms 6
Full Baths 3
Half Baths 1
HOA Y/N No
Originating Board Georgia MLS 2
Year Built 1992
Annual Tax Amount $4,694
Tax Year 2022
Lot Size 0.460 Acres
Acres 0.46
Lot Dimensions 20037.6
Property Description
Beautiful brick front cul-de-sac home in Falcon CreekCOs Swim/Tennis neighborhood! Easy access to I-85 or McGinnis Ferry with shopping just around the corner and amazing Suwanee Town Center!! Coming in the front door you have a living room to the left and a large dining room to the right. Open concept kitchen with breakfast eating area, door to the deck, and the cozy family room with a decorative fireplace. Upstairs has 3 large bedrooms and an oversized ownerCOs suite with sitting room and bathroom with separate tub/shower, dual vanity, and walk-in closet. Finished basement with 2 additional bedrooms and a full bathroom. Walk out basement to the fenced backyard, patio, and stairs up to the deck. FINISHED BASEMENT level offers 2 bedrooms, full bathroom, laundry area, and a door to the backyard. A large 1/2 acre lot perfect for family gatherings, socializing and entertaining friends.
Location
State GA
County Gwinnett
Rooms
Basement Finished Bath, Exterior Entry, Finished, Full
Dining Room L Shaped
Interior
Interior Features Double Vanity, Rear Stairs
Heating Natural Gas, Central
Cooling Gas, Ceiling Fan(s), Central Air
Flooring Hardwood, Tile, Carpet, Laminate
Fireplaces Number 1
Fireplaces Type Family Room, Gas Starter
Fireplace Yes
Appliance Gas Water Heater, Dishwasher, Disposal, Ice Maker, Microwave, Oven/Range (Combo)
Laundry In Basement
Exterior
Parking Features Attached, Garage Door Opener, Garage
Garage Spaces 2.0
Fence Back Yard, Privacy, Wood
Community Features None
Utilities Available None
Waterfront Description No Dock Or Boathouse
View Y/N No
Roof Type Other
Total Parking Spaces 2
Garage Yes
Private Pool No
Building
Lot Description Cul-De-Sac, Level, Private
Faces Please use GPS
Sewer Public Sewer
Water Public
Structure Type Wood Siding
New Construction No
Schools
Elementary Schools Walnut Grove
Middle Schools Creekland
High Schools Collins Hill
Others
HOA Fee Include None
Tax ID R7127 200
Security Features Carbon Monoxide Detector(s),Smoke Detector(s)
Acceptable Financing Cash, Conventional, FHA
Listing Terms Cash, Conventional, FHA
Special Listing Condition Resale
Read Less

© 2025 Georgia Multiple Listing Service. All Rights Reserved.



