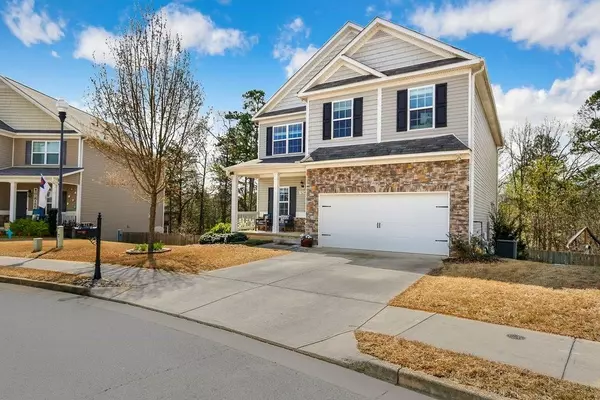For more information regarding the value of a property, please contact us for a free consultation.
524 Gardenview RD Canton, GA 30114
Want to know what your home might be worth? Contact us for a FREE valuation!

Our team is ready to help you sell your home for the highest possible price ASAP
Key Details
Sold Price $475,000
Property Type Single Family Home
Sub Type Single Family Residence
Listing Status Sold
Purchase Type For Sale
Square Footage 2,600 sqft
Price per Sqft $182
Subdivision Station At Prominence
MLS Listing ID 7195247
Sold Date 05/23/23
Style Traditional
Bedrooms 4
Full Baths 3
Construction Status Resale
HOA Fees $232
HOA Y/N No
Originating Board First Multiple Listing Service
Year Built 2014
Annual Tax Amount $4,031
Tax Year 2022
Lot Size 9,147 Sqft
Acres 0.21
Property Description
Don't miss this home! Convenient to 575, shopping, restaurants and parks, this desirable Canton home is a must see. Hike or mountain bike at nearby Blankets Creek Mountain Bike Trails, Olde Rope Mill Park, and Red Top Mountain State Park. It is a short drive to vibrant downtown Woodstock for the Saturday Farmer's Market and free concerts in the summer.
With its spacious open floor plan, this home is perfect for entertaining a crowd or staying in for a quiet evening. The bathrooms have updated flooring and fixtures, and the light and airy living room and primary suite have built-ins to highlight your decor. Enjoy the large kitchen with generous counter space and storage for all your appliances and gadgets. The large, unfinished basement is a blank canvas for your interests and hobbies. The ample backyard has an established fig tree, blueberry bushes, strawberry plants, and raised garden beds for flowers or vegetables. Imagine yourself in this quiet neighborhood in the sought after Cherokee County school district.
Schedule a showing today!
Location
State GA
County Cherokee
Lake Name None
Rooms
Bedroom Description Oversized Master
Other Rooms None
Basement Daylight, Exterior Entry, Full, Interior Entry, Unfinished
Dining Room Separate Dining Room
Interior
Interior Features Double Vanity, High Ceilings 9 ft Main, High Ceilings 9 ft Upper, Tray Ceiling(s), Walk-In Closet(s)
Heating Central
Cooling Ceiling Fan(s), Central Air
Flooring Carpet, Laminate, Vinyl
Fireplaces Number 1
Fireplaces Type Gas Log
Window Features None
Appliance Dishwasher, Disposal, Gas Range, Microwave
Laundry Laundry Room, Upper Level
Exterior
Exterior Feature Rain Gutters
Parking Features Garage
Garage Spaces 2.0
Fence Fenced
Pool None
Community Features Near Shopping
Utilities Available Cable Available, Electricity Available, Natural Gas Available, Sewer Available, Water Available
Waterfront Description None
View Trees/Woods
Roof Type Composition
Street Surface Asphalt
Accessibility None
Handicap Access None
Porch None
Private Pool false
Building
Lot Description Back Yard, Front Yard
Story Two
Foundation Concrete Perimeter
Sewer Public Sewer
Water Public
Architectural Style Traditional
Level or Stories Two
Structure Type Stone, Vinyl Siding
New Construction No
Construction Status Resale
Schools
Elementary Schools Liberty - Cherokee
Middle Schools Freedom - Cherokee
High Schools Cherokee - Other
Others
Senior Community no
Restrictions false
Tax ID 15N08L 141
Special Listing Condition None
Read Less

Bought with Keller Williams Realty Partners



