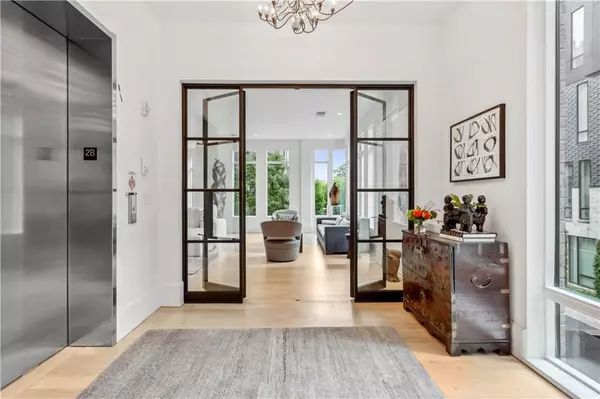For more information regarding the value of a property, please contact us for a free consultation.
1301 Peachtree ST NE #2B Atlanta, GA 30309
Want to know what your home might be worth? Contact us for a FREE valuation!

Our team is ready to help you sell your home for the highest possible price ASAP
Key Details
Sold Price $2,935,000
Property Type Condo
Sub Type Condominium
Listing Status Sold
Purchase Type For Sale
Square Footage 4,536 sqft
Price per Sqft $647
Subdivision One Museum Place
MLS Listing ID 7098300
Sold Date 05/23/23
Style Contemporary/Modern
Bedrooms 3
Full Baths 4
Half Baths 1
Construction Status Resale
HOA Fees $3,452
HOA Y/N Yes
Originating Board First Multiple Listing Service
Year Built 2017
Annual Tax Amount $38,862
Tax Year 2021
Lot Size 7,592 Sqft
Acres 0.1743
Property Description
A $200,000 PRICE IMPROVEMENT makes for an incredible opportunity to reside at the chicest addresses in Atlanta, One Museum Place, across from The High Museum on Peachtree Street. This property is John Weiland's most prized creation.
An elegant, gated community of 43 homes, OMP is a perfect address for residents wanting discretion and privacy, along with an exceptional 24-hour concierge and on-site management. Enjoy being minutes away from the arts, wonderful dining, Piedmont Park, the Botanical Gardens and the Beltline, this area has so much to offer.
Enter your home via a private elevator into your personal foyer, and your unit with the highest quality of finishes and custom elements. This WHOLE FLOOR unit is UNIQUE, as it is the only DOUBLE UNIT featuring TWO SPACIOUS ENTERTAINING AREAS and TWO OWNERS SUITES, plus a private office/media/bedroom, and another full bath. This layout offers gracious entertaining spaces and private areas both served by a Chefs Kitchen with top-of-the-line Gaggenau and SubZero appliances.
The beautiful Owners Suite features a sleek spa bath w/double vanity, soaking tub, frameless shower w/2 heads, multiple walk-in closets & a private outdoor Lanai area w/gas grill & wet bar. Two additional Ensuite Bedrooms, & large Laundry. Secure parking, this unit offers 3 interior garage spots, as well as multiple charging stations. Guests are always welcome, can stay in the Guest Suite, & there is plenty of on-site parking. OMP is very pet friendly & has its own Dog Park.
This is it, luxury living in an architecturally significant community, ONE MUSEUM PLACE is a very special address.
Location
State GA
County Fulton
Lake Name None
Rooms
Bedroom Description Master on Main, Oversized Master
Other Rooms None
Basement None
Main Level Bedrooms 3
Dining Room Open Concept, Seats 12+
Interior
Interior Features Double Vanity, Elevator, Entrance Foyer, High Ceilings 10 ft Main, High Speed Internet, His and Hers Closets, Smart Home, Walk-In Closet(s)
Heating Central, Electric, Zoned
Cooling Ceiling Fan(s), Central Air, Zoned
Flooring Hardwood
Fireplaces Number 5
Fireplaces Type Family Room, Gas Log, Gas Starter
Window Features Insulated Windows
Appliance Dishwasher, Disposal, Double Oven, Gas Range, Gas Water Heater, Microwave, Refrigerator, Tankless Water Heater
Laundry Laundry Room, Main Level
Exterior
Exterior Feature Gas Grill, Permeable Paving, Private Front Entry, Private Rear Entry
Parking Features Drive Under Main Level, Garage, Garage Door Opener
Garage Spaces 3.0
Fence None
Pool None
Community Features Catering Kitchen, Clubhouse, Dog Park, Fitness Center, Gated, Guest Suite, Homeowners Assoc, Meeting Room, Near Beltline, Near Schools, Park, Street Lights
Utilities Available Cable Available, Electricity Available, Natural Gas Available, Phone Available, Sewer Available, Underground Utilities, Water Available
Waterfront Description None
View City
Roof Type Other
Street Surface Asphalt
Accessibility Accessible Approach with Ramp, Accessible Elevator Installed, Accessible Entrance
Handicap Access Accessible Approach with Ramp, Accessible Elevator Installed, Accessible Entrance
Porch Covered, Side Porch
Private Pool false
Building
Lot Description Landscaped, Level
Story One
Foundation Concrete Perimeter, Slab
Sewer Public Sewer
Water Public
Architectural Style Contemporary/Modern
Level or Stories One
Structure Type Brick 4 Sides
New Construction No
Construction Status Resale
Schools
Elementary Schools Springdale Park
Middle Schools David T Howard
High Schools Midtown
Others
HOA Fee Include Door person, Insurance, Maintenance Structure, Maintenance Grounds, Reserve Fund, Security, Trash
Senior Community no
Restrictions true
Tax ID 17 010500100865
Ownership Condominium
Financing no
Special Listing Condition None
Read Less

Bought with Harry Norman Realtors



