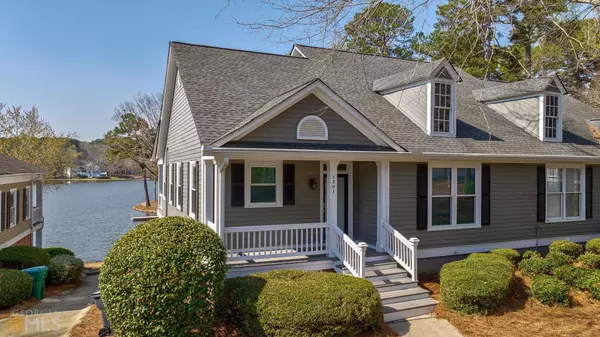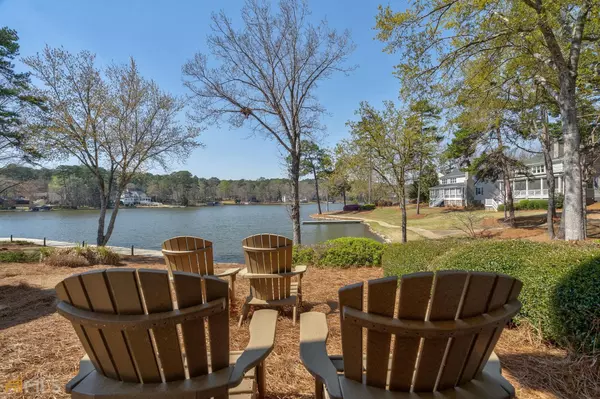For more information regarding the value of a property, please contact us for a free consultation.
1201 Marina Cove Greensboro, GA 30642
Want to know what your home might be worth? Contact us for a FREE valuation!

Our team is ready to help you sell your home for the highest possible price ASAP
Key Details
Sold Price $1,075,000
Property Type Townhouse
Sub Type Townhouse
Listing Status Sold
Purchase Type For Sale
Square Footage 2,680 sqft
Price per Sqft $401
Subdivision Reynolds Lake Oconee
MLS Listing ID 20109594
Sold Date 05/31/23
Style Traditional
Bedrooms 4
Full Baths 3
HOA Fees $1,645
HOA Y/N Yes
Originating Board Georgia MLS 2
Year Built 1993
Lot Size 2,178 Sqft
Acres 0.05
Lot Dimensions 2178
Property Description
Renovated lake access townhome with day use docks in Reynolds Lake Oconee. Open floor plan with hardwood floors throughout main living areas. Outdoor living spaces include covered porch and covered patio with lake view. Great room offers access to covered porch with ceiling fan. Open Kitchen features Granite countertops with built-in microwave and a built-in pantry cabinet. Master on main with ensuite bath. Custom walk-in closet. Additional guest bedroom on main level with full hall bath. Washers and Dryers on each level. Terrace level has an entertaining room, kitchen with a lakeside view and a covered patio. 2 guest bedrooms both convenient to a full hall bath. Media/bunk room on the terrace level. Sellers are making a golf membership available. Short Term Rentals Allowed in this section of the neighborhood.
Location
State GA
County Greene
Rooms
Basement Finished Bath, Daylight, Interior Entry, Exterior Entry, Finished, Full
Dining Room Dining Rm/Living Rm Combo
Interior
Interior Features Tile Bath, Walk-In Closet(s), Master On Main Level, Split Bedroom Plan
Heating Electric, Central, Heat Pump
Cooling Electric, Central Air, Heat Pump
Flooring Hardwood, Tile, Carpet, Laminate
Fireplace No
Appliance Electric Water Heater, Dryer, Washer, Dishwasher, Microwave, Oven/Range (Combo), Refrigerator, Stainless Steel Appliance(s)
Laundry Laundry Closet, In Basement, In Hall
Exterior
Parking Features Over 1 Space per Unit
Community Features Clubhouse, Gated, Golf, Lake, Marina, Fitness Center, Playground, Pool, Street Lights, Tennis Court(s)
Utilities Available Underground Utilities, Cable Available, Electricity Available, High Speed Internet, Sewer Available, Water Available
Waterfront Description Lake Privileges
View Y/N Yes
View Lake
Roof Type Composition
Garage No
Private Pool No
Building
Lot Description Cul-De-Sac
Faces I-20 Exit 130 Hwy 44 South, at light turn Lt onto Linger Longer Rd, Rt into Marina Cove Village, then LT on Village Loop, Lt on Marina Cove Lane, RT on Marina Cove Lane, 1201 is on the Rt
Foundation Slab
Sewer Public Sewer
Water Public
Structure Type Concrete
New Construction No
Schools
Elementary Schools Lake Oconee
Middle Schools Anita White Carson
High Schools Greene County
Others
HOA Fee Include Private Roads,Security
Tax ID 059ETD0020
Acceptable Financing Cash, Conventional, FHA
Listing Terms Cash, Conventional, FHA
Special Listing Condition Resale
Read Less

© 2025 Georgia Multiple Listing Service. All Rights Reserved.



