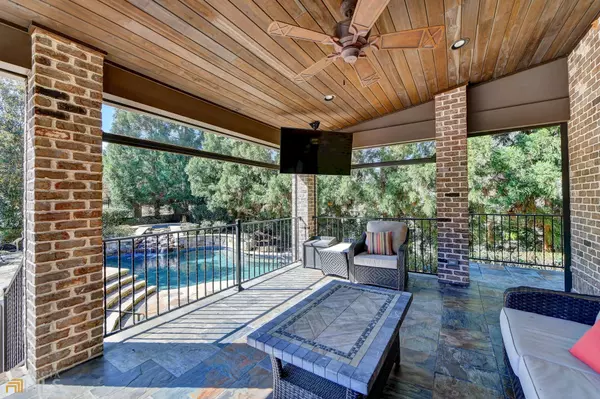For more information regarding the value of a property, please contact us for a free consultation.
8725 Sawgrass Duluth, GA 30097
Want to know what your home might be worth? Contact us for a FREE valuation!

Our team is ready to help you sell your home for the highest possible price ASAP
Key Details
Sold Price $1,818,000
Property Type Single Family Home
Sub Type Single Family Residence
Listing Status Sold
Purchase Type For Sale
Square Footage 7,959 sqft
Price per Sqft $228
Subdivision St Marlo Country Club
MLS Listing ID 20116368
Sold Date 06/06/23
Style Brick 4 Side,European,Traditional
Bedrooms 4
Full Baths 5
Half Baths 1
HOA Fees $3,100
HOA Y/N Yes
Originating Board Georgia MLS 2
Year Built 2004
Annual Tax Amount $11,053
Tax Year 2022
Lot Size 0.480 Acres
Acres 0.48
Lot Dimensions 20908.8
Property Description
LUXURY ABOUNDS in one of a kind all brick and stone beauty with commanding curb appeal situated on a private, level lot on a quiet CUL-DE-SAC street in the coveted and sought after ST MARLO COUNTRY CLUB with low Forsyth taxes and AWARD WINNING SCHOOLS! This spectacular home boasts incomparable luxury and amazing elegance with a TRANSITIONAL modern flair. The artfully planned interior is entered through beautiful iron doors and punctuated by arched entryways, and beautiful stone and hardwood flooring. This home is perfect for entertaining with a WIDE OPEN FLOOR PLAN beginning with the 2-STORY FOYER open library with exposed beams, built-ins and wall of windows, the banquet size dining room with butler's pantry and the 2-STORY GRAND ROOM with fireplace, built-ins and 2-STORY WALL OF WINDOWS open and flowing to the kitchen which is a chef's delight with state of the art appliances, custom cabinetry and lots of prep space with the gleaming granite tops for those intimate gatherings and/or large family meals. The kitchen is open to the inviting vaulted keeping room with a stunning stone fireplace, windows on two walls and access to the COVERED VERANDA with DISAPPEARING SCREENS (screened in porch with electronic screens) overlooking the SALT WATER POOL and JACUZZI. The romantic owner's suite is on the MAIN level with sitting area, lavish bath with DOUBLE STEAM SHOWER, jacuzzi tub, his/her vanities with exotic granite and a California closet with HIS/HER SIDES. The second floor features 3 large owner's suite size bedrooms, each with private granite baths and large walk in closets. The TERRACE LEVEL is open and bright and features high ceilings with stone floors and windows across the entire back of home, a full granite bath and preplanned unfinished area for bar, 2nd kitchen, 2 bedrooms and more! Walk out to the covered flagstone patio viewing the level backyard with separate fenced area to the pool. 3 car garage with slipless epoxy floor plus GOLF CART parking, new pool cleaner, new pool motor, new whole house water filtration system and softener, quiet cul-de-sac street and more! TEXT AGENT for APPT; please ATTACHED APPRAISAL & WALK THRU VIDEO
Location
State GA
County Forsyth
Rooms
Basement Concrete, Daylight, Finished, Full
Dining Room Seats 12+
Interior
Interior Features Central Vacuum, Bookcases, Double Vanity, Entrance Foyer, Walk-In Closet(s), Wet Bar
Heating Natural Gas, Central, Forced Air, Zoned, Dual
Cooling Electric, Ceiling Fan(s), Central Air
Flooring Hardwood, Carpet
Fireplaces Number 2
Fireplaces Type Family Room, Other, Gas Starter
Fireplace Yes
Appliance Gas Water Heater, Dishwasher, Double Oven, Disposal, Microwave, Oven, Refrigerator
Laundry Mud Room
Exterior
Exterior Feature Sprinkler System, Veranda, Water Feature
Parking Features Garage
Garage Spaces 3.0
Fence Fenced, Back Yard
Pool Pool/Spa Combo
Community Features Clubhouse, Gated, Golf, Playground, Sidewalks, Swim Team, Tennis Court(s)
Utilities Available Sewer Connected
Waterfront Description No Dock Or Boathouse
View Y/N No
Roof Type Composition
Total Parking Spaces 3
Garage Yes
Private Pool Yes
Building
Lot Description Level, Private
Faces 141N TO MCGINNIS FERRY. 2 MILES TO LEFT INTO ST. MARLO. THRU GATE 1 MILE TO LEFT ON MERION; 1ST LEFT ON MERION; LEFT ON SAWGRASS; HOME ON LEFT; SAFETY is important in St Marlo - CAMERAS IN USE, please stop at stop signs and 25mph.
Sewer Public Sewer
Water Public
Structure Type Stone
New Construction No
Schools
Elementary Schools Johns Creek
Middle Schools Riverwatch
High Schools Lambert
Others
HOA Fee Include Trash,Management Fee,Private Roads,Reserve Fund,Security,Swimming,Tennis
Tax ID 183 183
Acceptable Financing Cash, Conventional
Listing Terms Cash, Conventional
Special Listing Condition Resale
Read Less

© 2025 Georgia Multiple Listing Service. All Rights Reserved.



