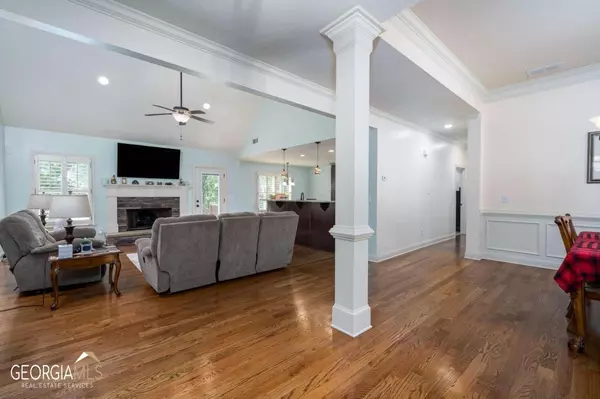For more information regarding the value of a property, please contact us for a free consultation.
174 Sparrow Jasper, GA 30143
Want to know what your home might be worth? Contact us for a FREE valuation!

Our team is ready to help you sell your home for the highest possible price ASAP
Key Details
Sold Price $620,000
Property Type Single Family Home
Sub Type Single Family Residence
Listing Status Sold
Purchase Type For Sale
Square Footage 2,750 sqft
Price per Sqft $225
Subdivision Wild Timber
MLS Listing ID 10156511
Sold Date 06/09/23
Style Country/Rustic,Craftsman,Ranch
Bedrooms 4
Full Baths 3
HOA Fees $225
HOA Y/N Yes
Originating Board Georgia MLS 2
Year Built 2016
Annual Tax Amount $2,211
Tax Year 2022
Lot Size 1.820 Acres
Acres 1.82
Lot Dimensions 1.82
Property Description
Stunning craftsman style ranch located in a culdesac on one of the biggest lots inside of the very desired neighborhood of Wild Timber. Built by one of the most respected builders in North GA, this home will not disappoint! Open floorplan with real hardwood floors throughout main living area complimented by lovely crown molding and plantation style window treatments throughout. Great dining room with beautiful chair rail molding. Open living room with beautiful stone fireplace as the center point! Off the living area be greeted by the largest kitchen in the neighborhood complete with custom cabinetry, granite countertops, stainless steel appliances, oven/microwave combo, large island, gas cooktop, and eat-in breakfast area! Split bedroom plan with large secondary bedrooms that boast vaulted ceilings and plush carpet with full bathroom in the middle. Walk past the large dining room and down the hall past your laundry room and find the oversized master retreat with a vaulted trey ceiling! In the ensuite master bathroom you will find a lovely tiled floor with double vanities, large soaker tub, oversized tiled shower, and his/her closets. Down the stairs to the walkout basement be pleasantly surprised by the large secondary family room that would be perfect for family get togethers, Saturday football games, pool table, home theatre or any other fun activities your family enjoys! A brand new mini-split unit was just installed for this room on 5/4 and new flooring and trim are coming soon! 4th bedroom and another full bath off the downstairs living area! Two large unfinished storage areas in basement. Large 3 car garage with 2 of the bays being over 22 feet deep for your larger or recreational vehicles! Outside, see the care taken with the well-manicured lawn complete with lovely accent bushes, flowers, and crape myrtles and fenced in backyard!
Location
State GA
County Pickens
Rooms
Basement Finished Bath, Finished
Dining Room Separate Room
Interior
Interior Features Tray Ceiling(s), High Ceilings, Walk-In Closet(s), Master On Main Level, Split Bedroom Plan
Heating Natural Gas, Central
Cooling Ceiling Fan(s), Central Air
Flooring Hardwood, Tile, Carpet, Laminate
Fireplaces Number 1
Fireplaces Type Family Room, Gas Starter, Gas Log
Fireplace Yes
Appliance Dishwasher, Microwave, Refrigerator
Laundry In Hall
Exterior
Parking Features Attached, Garage Door Opener, Basement, Garage
Garage Spaces 3.0
Fence Back Yard, Wood
Community Features None
Utilities Available Underground Utilities, Cable Available, Electricity Available, High Speed Internet, Natural Gas Available, Phone Available, Water Available
Waterfront Description No Dock Or Boathouse
View Y/N No
Roof Type Composition
Total Parking Spaces 3
Garage Yes
Private Pool No
Building
Lot Description Cul-De-Sac, Level, Private, Sloped
Faces GPS
Sewer Septic Tank
Water Public
Structure Type Stone
New Construction No
Schools
Elementary Schools Tate
Middle Schools Other
High Schools Pickens County
Others
HOA Fee Include Other
Tax ID 065000002052
Security Features Carbon Monoxide Detector(s),Smoke Detector(s)
Acceptable Financing Cash, Conventional, VA Loan
Listing Terms Cash, Conventional, VA Loan
Special Listing Condition Resale
Read Less

© 2025 Georgia Multiple Listing Service. All Rights Reserved.



