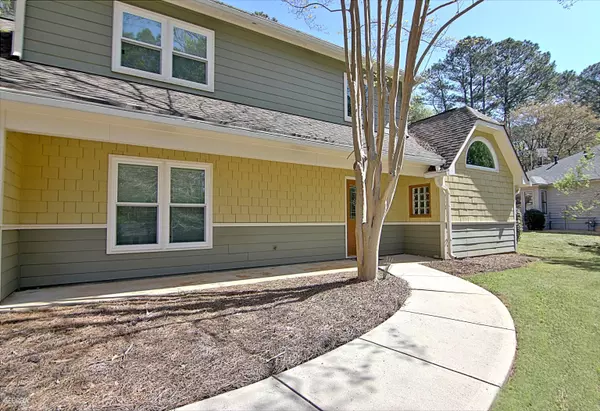For more information regarding the value of a property, please contact us for a free consultation.
110 Dunsnay Peachtree City, GA 30269
Want to know what your home might be worth? Contact us for a FREE valuation!

Our team is ready to help you sell your home for the highest possible price ASAP
Key Details
Sold Price $455,000
Property Type Single Family Home
Sub Type Single Family Residence
Listing Status Sold
Purchase Type For Sale
Square Footage 2,314 sqft
Price per Sqft $196
Subdivision Burnham Woods
MLS Listing ID 10153721
Sold Date 06/15/23
Style Country/Rustic
Bedrooms 3
Full Baths 2
Half Baths 1
HOA Y/N No
Originating Board Georgia MLS 2
Year Built 1983
Annual Tax Amount $4,645
Tax Year 2022
Property Description
Lovely well maintained home in heart of Peachtree City. Entering this home you are greeted with a 2 story foyer with beautiful rod iron staircase. Bright and open family room with a stone fireplace which goes to the ceiling of this 2 story family room with recessed lighting. Kitchen with granite countertops, tiled backsplash, SS appliances, and breakfast area. Formal dining room. Master on main level with trey ceiling and recessed lighting and carpet flooring. Beautiful tile flooring in Master Bath with jetted tub, separate shower with bench. Walk in closet in master bath with shelving. Two secondary bedrooms upstairs with carpeted floors. Full bath on second story with tile flooring. Beautiful fenced back yard with golf cart parking that is covered. Storage shed also in backyard. Newer garage door and opener. Newer poured driveway and sidewalk. Laminate flooring on main except for master which is carpet. Covered space in back for golf cart. Windows have been replaced.
Location
State GA
County Fayette
Rooms
Basement None
Dining Room Separate Room
Interior
Interior Features Tray Ceiling(s), Entrance Foyer, Soaking Tub, Separate Shower, Tile Bath, Walk-In Closet(s), Master On Main Level
Heating Natural Gas
Cooling Central Air
Flooring Laminate
Fireplaces Number 1
Fireplaces Type Gas Starter
Fireplace Yes
Appliance Gas Water Heater, Dishwasher, Microwave, Oven/Range (Combo)
Laundry Laundry Closet, In Kitchen
Exterior
Parking Features Garage Door Opener, Garage, Kitchen Level
Garage Spaces 2.0
Fence Fenced
Community Features None
Utilities Available Cable Available, Electricity Available, High Speed Internet
View Y/N No
Roof Type Composition
Total Parking Spaces 2
Garage Yes
Private Pool No
Building
Lot Description Level
Faces Heading NE on Highway 54, turn Right onto Robinson Road. Turn Right onto Cameron Trail. Turn Right onto Dunsnay Way.
Foundation Slab
Sewer Public Sewer
Water Public
Structure Type Concrete,Press Board
New Construction No
Schools
Elementary Schools Oak Grove
Middle Schools Rising Starr
High Schools Starrs Mill
Others
HOA Fee Include None
Tax ID 061104006
Special Listing Condition Resale
Read Less

© 2025 Georgia Multiple Listing Service. All Rights Reserved.



