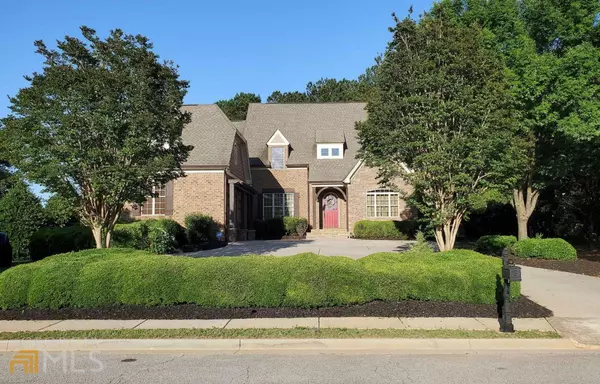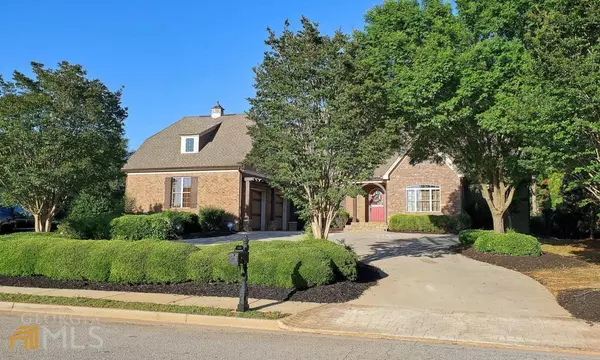For more information regarding the value of a property, please contact us for a free consultation.
168 Shellbark Mcdonough, GA 30252
Want to know what your home might be worth? Contact us for a FREE valuation!

Our team is ready to help you sell your home for the highest possible price ASAP
Key Details
Sold Price $723,000
Property Type Single Family Home
Sub Type Single Family Residence
Listing Status Sold
Purchase Type For Sale
Square Footage 7,000 sqft
Price per Sqft $103
Subdivision Hickory Hills
MLS Listing ID 10139815
Sold Date 06/16/23
Style Brick 4 Side,European,Other
Bedrooms 6
Full Baths 4
Half Baths 1
HOA Fees $400
HOA Y/N Yes
Originating Board Georgia MLS 2
Year Built 2007
Annual Tax Amount $9,617
Tax Year 2021
Lot Size 0.410 Acres
Acres 0.41
Lot Dimensions 17859.6
Property Description
100% Custom Built "Les Serein" Design 6 Bedrooms and 5 1/2 Baths. The "Les Serein" features both Formal and Informal Dining Rooms, 3 Upstairs Bedrooms with Upstairs Office Over Balcony, 3 Main Floor Bedrooms with Master on the Main. Laundry/Pantry hall on the Main. Full Modern Kitchen on Main Level with Full Granite Counter Tops, a Granite Bar, Custom Cabinets, and Stainless Appliances. Amazing Custom Interior Pkg that Features Wood Design Surrounds and Columns on Every Interior Door/Window. Wood Floors throughout with Carpet in the Bedrooms. Baths are Ceramic and Stone. Main Floor Balcony Features Slate Floors and Unique Stone/Wood Columns and Accents looking over the Kidney Shaped "Monico" 18' x 37' Pool, Stone Hot Tub, and Landscaping Wall/Outdoor Fireplace and Built-in Grill. Full Basement features 2 Car Parking Bay, a Pool Resting Room with Ceramic Flooring and Entertainment Built-in with Fireplace, and Full Bath. 200 Sq Ft Laundry Center features Laundry Shute to All Floors above with 5 Locker Stalls for Clothing, and a Gigantic Slab Laundry Table Centerpiece. Basement has an additional 1600+- Unfinished Space. Concrete Plan that features 30" Commercial Underground Water Retention System that is fed by 4 Large Steel Drains and all Gutter Down Spouts. Sprinkler System. Custom Blinds on All Windows. 900+- Square Ft of Extra Attic Storage Space that is Insulated and Floored. Exterior is 100% Brick and Stone. ***Confirm total sq ft for accuracy***
Location
State GA
County Henry
Rooms
Basement Finished Bath, Interior Entry, Exterior Entry, Finished
Dining Room Seats 12+, Separate Room
Interior
Interior Features Vaulted Ceiling(s), High Ceilings, Double Vanity, Separate Shower, Walk-In Closet(s), Master On Main Level, Split Bedroom Plan
Heating Central
Cooling Ceiling Fan(s), Central Air
Flooring Hardwood, Tile
Fireplaces Number 1
Fireplaces Type Basement, Family Room
Fireplace Yes
Appliance Electric Water Heater, Cooktop, Dishwasher, Double Oven, Microwave
Laundry In Basement, Other
Exterior
Parking Features Attached, Side/Rear Entrance
Pool In Ground
Community Features Sidewalks, Street Lights
Utilities Available Electricity Available, High Speed Internet, Phone Available, Sewer Available, Water Available
View Y/N No
Roof Type Composition
Garage Yes
Private Pool Yes
Building
Lot Description Level
Faces I-75 South to Exit 224 Eagles Landing Pkwy, T/L on Eagles Landing Pkwy, crossed Hwy 42 continue on East Lake Pkwy, T/R on Arline Rd (at the 4-way stop), cross over Hwy 20 and T/L on Shellbark Dr, continue around to 168 Shellbark Dr. on the right.
Sewer Public Sewer
Water Public
Structure Type Stone,Brick
New Construction No
Schools
Elementary Schools Timber Ridge
Middle Schools Union Grove
High Schools Union Grove
Others
HOA Fee Include Management Fee
Tax ID 121C01018000
Security Features Security System,Carbon Monoxide Detector(s),Smoke Detector(s)
Acceptable Financing Cash, Conventional
Listing Terms Cash, Conventional
Special Listing Condition Resale
Read Less

© 2025 Georgia Multiple Listing Service. All Rights Reserved.



