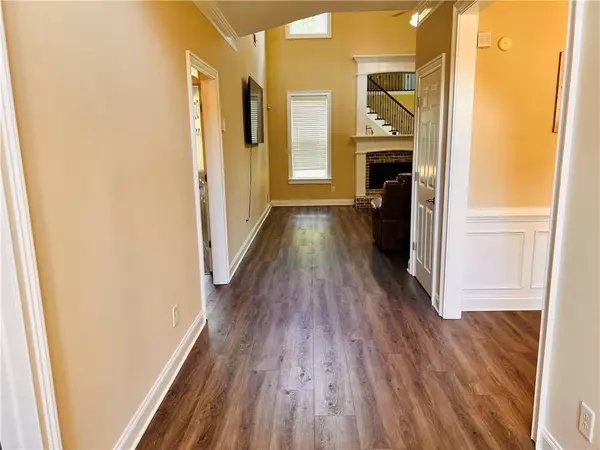For more information regarding the value of a property, please contact us for a free consultation.
208 Shell CV Mcdonough, GA 30252
Want to know what your home might be worth? Contact us for a FREE valuation!

Our team is ready to help you sell your home for the highest possible price ASAP
Key Details
Sold Price $412,000
Property Type Single Family Home
Sub Type Single Family Residence
Listing Status Sold
Purchase Type For Sale
Square Footage 2,841 sqft
Price per Sqft $145
Subdivision Snapping Shoals Landing
MLS Listing ID 7215354
Sold Date 06/14/23
Style Traditional
Bedrooms 5
Full Baths 4
Construction Status Resale
HOA Y/N No
Originating Board First Multiple Listing Service
Year Built 2006
Annual Tax Amount $4,974
Tax Year 2022
Lot Size 6,534 Sqft
Acres 0.15
Property Description
This 5 BDRM 4 Bath Home has OVER 2,800 sq. ft. sitting on 1.770 Ac lot. Did I mention there is NO HOA, for you guys that don't want to be a part of an HOA! Private large lot home on a hill, private backyard with extra parking pad for easy access to your 2 car attached garage. This home boasts a 2 Story Foyer/Entrance, formal dining room, formal living room with French Doors, or you can just use this space as a private office/den. The 2 story Family room has a great brick wood burning fireplace. The main level guest bdrm will accommodate overnight guests conformability as they have a full guest bathroom adjacent. The open kitchen concept is gourmet style with the built in SS. microwave, SS. wall oven, separate electric cooktop, granite countertops, tiled backsplash, plenty of cabinet space, and a large pantry to top it off! All of the main level has the same LVP flooring throughout excluding the bath and guest room. As we tour the upper level we have a showcase staircase that overlooks the family room below, and leads us to 4 additional bdrms including the Owner's Suite. There's a teen suite that has its own private ensuite, we also have a Jack-and-Jill bathroom concept that's attached to 2 Bdrms. The Laundry room is upstairs for the convenience of all the bedrooms. Lastly we have the over size Owner's Suite with a large ensuite to top it all off. This owner's suite boasts 2 closets, a large jetted tub, separate tile shower, double sink, and a host of storage. Who needs a private tour? This BEAUTY will NOT Last.
Location
State GA
County Henry
Lake Name None
Rooms
Bedroom Description Oversized Master
Other Rooms None
Basement None
Main Level Bedrooms 1
Dining Room Open Concept, Separate Dining Room
Interior
Interior Features Cathedral Ceiling(s), Coffered Ceiling(s), Crown Molding, Disappearing Attic Stairs, Double Vanity, Entrance Foyer 2 Story, His and Hers Closets, Low Flow Plumbing Fixtures, Walk-In Closet(s)
Heating Central, Forced Air
Cooling Ceiling Fan(s), Central Air
Flooring Carpet, Ceramic Tile, Laminate
Fireplaces Number 1
Fireplaces Type Family Room
Window Features Double Pane Windows
Appliance Dishwasher, Electric Cooktop, Electric Water Heater, Range Hood
Laundry Laundry Room, Upper Level
Exterior
Exterior Feature None
Parking Features Attached, Garage, Garage Door Opener, Garage Faces Side
Garage Spaces 2.0
Fence Back Yard
Pool None
Community Features None
Utilities Available Electricity Available, Water Available
Waterfront Description None
View Other
Roof Type Composition
Street Surface Asphalt
Accessibility Accessible Electrical and Environmental Controls
Handicap Access Accessible Electrical and Environmental Controls
Porch Patio
Private Pool false
Building
Lot Description Back Yard, Cul-De-Sac, Front Yard, Landscaped, Level
Story Two
Foundation Slab
Sewer Septic Tank
Water Public
Architectural Style Traditional
Level or Stories Two
Structure Type Brick Front, Cement Siding
New Construction No
Construction Status Resale
Schools
Elementary Schools Rock Spring - Henry
Middle Schools Ola
High Schools Ola
Others
Senior Community no
Restrictions false
Tax ID 175C01022000
Special Listing Condition None
Read Less

Bought with Village Premier Collection Georgia, LLC



