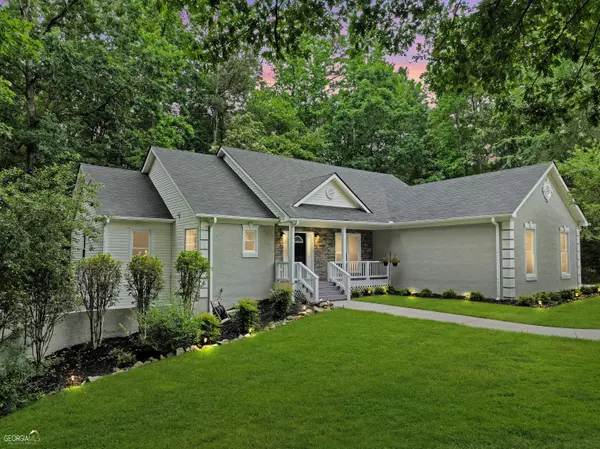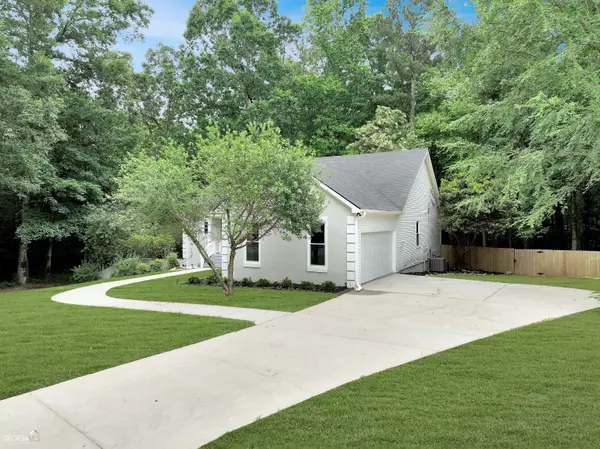For more information regarding the value of a property, please contact us for a free consultation.
154 River Park Mcdonough, GA 30252
Want to know what your home might be worth? Contact us for a FREE valuation!

Our team is ready to help you sell your home for the highest possible price ASAP
Key Details
Sold Price $442,000
Property Type Single Family Home
Sub Type Single Family Residence
Listing Status Sold
Purchase Type For Sale
Square Footage 3,748 sqft
Price per Sqft $117
Subdivision River Park
MLS Listing ID 10162023
Sold Date 06/23/23
Style Ranch,Stone Frame,Traditional
Bedrooms 5
Full Baths 3
HOA Y/N No
Originating Board Georgia MLS 2
Year Built 2001
Annual Tax Amount $4,356
Tax Year 2022
Lot Size 1.000 Acres
Acres 1.0
Lot Dimensions 1
Property Description
If you are looking for space for a large family this is it, over 3700 square feet of completely remodeled and updated space. Five Large Bedrooms, and 3 full baths. As you walk in the front door you are amazed at the leaded glass front door, enter and look up, its almost 20 feet to the ceiling in the living room, the room is filled with natural light and frames the fireplace. The kitchen features new white shaker cabinetry, Quartz counter tops, Brand new high end stainless appliances, the backsplash is accented with ceramic tile and shelving. The island looks out over a spacious eat in kitchen and the large deck in the back. A formal dining room is also located right outside of kitchen. Bedrooms are large and are split from the master. The master suite features soaring double trey ceilings, loads of natural light, an amazing walk in closet, linen closet, free standing soaking tub, large walk in shower and tile throughout. The 72 inch vanity with marble top and lighted mirror provides loads of storage so often missing in most homes. The laundry room comes complete with New Samsung Washer and Dryer and storage for supplies. That's already a house, at over 2000 square feet its plenty. Venture downstairs and find a huge Home Theatre complete with 75 inch TV and Surround Sound Wiring in place. The terrace level features two LARGE Bedrooms, one with Ensuite Bathroom Access to an oversized bath with 60 inch double vanity with marble top, contemporary lighting, a large storage closet and tub shower. In addition to the two large bedrooms there is an additional space that could be a home office, exercise room, or storage space. Tons of additional storage space is downstairs with a large exterior door and boat garage door. Home received NEW FURNACE, New high efficiency HVAC for main level, and New High Efficiency Heat Pump for terrace level. New Water Heater and 20 high quality double hung replacement windows. Compare this to the as is condition of most of the resales that have sold in this neighborhood, and you will see the amazing value. High rated Ola School district, quiet neighborhood with private lot. What more could you ask for!
Location
State GA
County Henry
Rooms
Basement Finished Bath, Boat Door, Concrete, Daylight, Exterior Entry, Finished, Full, Interior Entry
Dining Room Seats 12+, Separate Room
Interior
Interior Features Double Vanity, High Ceilings, Master On Main Level, Separate Shower, Soaking Tub, Split Bedroom Plan, Tile Bath, Tray Ceiling(s), Entrance Foyer, Vaulted Ceiling(s), Walk-In Closet(s)
Heating Central, Dual, Heat Pump, Natural Gas
Cooling Ceiling Fan(s), Central Air, Dual, Electric
Flooring Carpet, Other
Fireplaces Number 1
Fireplaces Type Factory Built, Family Room, Gas Starter
Equipment Home Theater
Fireplace Yes
Appliance Dishwasher, Dryer, Electric Water Heater, Ice Maker, Microwave, Oven/Range (Combo), Refrigerator, Stainless Steel Appliance(s), Washer
Laundry In Hall
Exterior
Parking Features Attached, Garage, Garage Door Opener, Guest, Kitchen Level, RV/Boat Parking, Side/Rear Entrance, Storage
Garage Spaces 4.0
Fence Back Yard, Chain Link, Fenced
Community Features Street Lights
Utilities Available Cable Available, Electricity Available, High Speed Internet, Natural Gas Available, Phone Available, Sewer Available, Sewer Connected, Underground Utilities, Water Available
View Y/N No
Roof Type Composition
Total Parking Spaces 4
Garage Yes
Private Pool No
Building
Lot Description Level, Private
Faces Use GPS
Foundation Slab
Sewer Septic Tank
Water Public
Structure Type Stone,Stucco,Vinyl Siding
New Construction No
Schools
Elementary Schools New Hope
Middle Schools Ola
High Schools Ola
Others
HOA Fee Include None
Tax ID 141E01027000
Security Features Carbon Monoxide Detector(s),Fire Sprinkler System,Smoke Detector(s)
Acceptable Financing Cash, Conventional, FHA, VA Loan
Listing Terms Cash, Conventional, FHA, VA Loan
Special Listing Condition Updated/Remodeled
Read Less

© 2025 Georgia Multiple Listing Service. All Rights Reserved.



