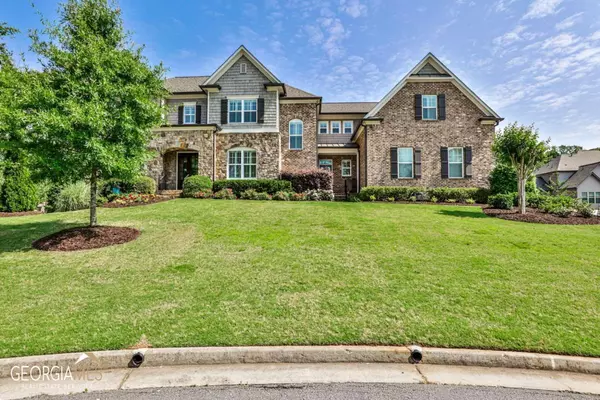For more information regarding the value of a property, please contact us for a free consultation.
110 Spalding Sandy Springs, GA 30350
Want to know what your home might be worth? Contact us for a FREE valuation!

Our team is ready to help you sell your home for the highest possible price ASAP
Key Details
Sold Price $1,325,000
Property Type Single Family Home
Sub Type Single Family Residence
Listing Status Sold
Purchase Type For Sale
Square Footage 5,050 sqft
Price per Sqft $262
Subdivision Spalding Woods
MLS Listing ID 10165189
Sold Date 06/30/23
Style Brick Front,Craftsman,Traditional
Bedrooms 6
Full Baths 5
HOA Fees $1,850
HOA Y/N Yes
Originating Board Georgia MLS 2
Year Built 2016
Annual Tax Amount $6,509
Tax Year 2022
Lot Size 0.370 Acres
Acres 0.37
Lot Dimensions 16117.2
Property Description
On a quiet cul de sac street in the heart of Sandy Springs, this 2016 Edward Andrews built home shines like new from the minute you enter the beautiful double-stained front doors. An open main level floorplan including an office, dining room, and full bedroom suite. Enjoy fireside entertaining and relaxing in the family room or cozy keeping room off the gourmet kitchen with custom cabinetry and Kitchen Aid stainless appliances, sure to make any meal a breeze! Walk out onto the newly stained deck and covered dining area as you overlook the fenced, level, professionally landscaped backyard. They thought of everything as they made the selections during the building process including upgraded moldings from floor to ceiling, stained beans, coffered ceilings, hardwood floors, quartz countertops, tile, lighting, custom closets, and the list goes on....As you continue to the upper level to a beautiful primary suite with a luxurious spa bath with a slipper tub, double vanities, and a large shower with frameless glass. As well as 3 additional bedrooms all ensuite, laundry room, and raised media room. The large finished terrace level provides ample space for guests in the airy guest room and full bath, entertaining space, storage, and walk-out covered patio, ready for additional customization to meet your needs. Side-facing 3-car garage on kitchen level with storage. Ideal location with easy access to everything, come take the tour!
Location
State GA
County Fulton
Rooms
Basement Bath/Stubbed, Interior Entry, Exterior Entry, Finished, Full
Dining Room Seats 12+
Interior
Interior Features Tray Ceiling(s), High Ceilings
Heating Natural Gas, Zoned
Cooling Ceiling Fan(s), Central Air, Zoned
Flooring Hardwood
Fireplaces Number 3
Fireplaces Type Family Room, Other, Factory Built
Fireplace Yes
Appliance Gas Water Heater, Dishwasher, Double Oven, Disposal, Microwave
Laundry Upper Level
Exterior
Exterior Feature Other
Parking Features Attached, Garage Door Opener, Garage, Side/Rear Entrance
Garage Spaces 3.0
Community Features None
Utilities Available Underground Utilities, Cable Available
View Y/N No
Roof Type Composition
Total Parking Spaces 3
Garage Yes
Private Pool No
Building
Lot Description Cul-De-Sac, Level
Faces GPS Friendly
Sewer Public Sewer
Water Public
Structure Type Concrete,Stone
New Construction No
Schools
Elementary Schools Woodland
Middle Schools Sandy Springs
High Schools North Springs
Others
HOA Fee Include Other
Tax ID 17 0033 LL0402
Security Features Smoke Detector(s)
Special Listing Condition Resale
Read Less

© 2025 Georgia Multiple Listing Service. All Rights Reserved.



