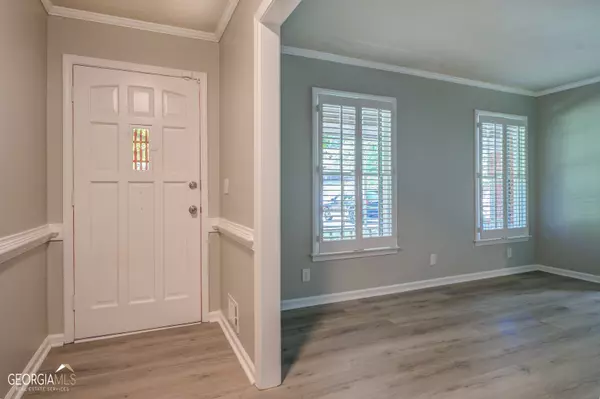For more information regarding the value of a property, please contact us for a free consultation.
473 Cana Of Galilee Tucker, GA 30084
Want to know what your home might be worth? Contact us for a FREE valuation!

Our team is ready to help you sell your home for the highest possible price ASAP
Key Details
Sold Price $425,000
Property Type Single Family Home
Sub Type Single Family Residence
Listing Status Sold
Purchase Type For Sale
Square Footage 1,939 sqft
Price per Sqft $219
Subdivision Judean Hills
MLS Listing ID 10166189
Sold Date 07/14/23
Style Ranch
Bedrooms 3
Full Baths 2
HOA Y/N No
Originating Board Georgia MLS 2
Year Built 1977
Annual Tax Amount $5,053
Tax Year 2022
Lot Size 0.410 Acres
Acres 0.41
Lot Dimensions 17859.6
Property Description
Gorgeous 4 side brick home on full basement completely remodeled inside and out! Grand foyer entrance leads to formal living room and formal dining room. Completely redesigned kitchen has new cabinets, counter tops, tile backsplash, new fixtures, lights, breakfast bar and a new coffee bar! Great room offers a newly painted fireplace w/gas starter and gas logs. Enjoy the lighting in the built in book cases while relaxing in the evening. Large laundry room with plenty of storage also offers a pantry. Hall bath features new flooring, new vanity, new toilet, new lights and new fixtures. Bedrooms are spacious and have good sized closets. Back bath offers a new vanity, new floors, new toilet, new lights and fixtures. Large bonus room can be used for an office, gym or much more. Full unfinished basement waiting for your design to make it the perfect space! The home has fresh paint inside and out, new garage door, new bonus room door, new hinges and knobs, new lights, faucets, fixtures, new floors, new cabinets/granite, new blinds and plantation shutters, new attic insulation that meets GA code, new HVAC, new deck and professionally manicured yard, featuring a fire pit in the backyard.
Location
State GA
County Gwinnett
Rooms
Basement Concrete, Daylight, Exterior Entry, Full, Interior Entry, Unfinished
Dining Room Seats 12+, Separate Room
Interior
Interior Features Bookcases, Master On Main Level
Heating Electric
Cooling Electric
Flooring Laminate
Fireplaces Number 1
Fireplaces Type Family Room, Gas Log, Gas Starter, Masonry
Fireplace Yes
Appliance Dishwasher, Microwave, Oven/Range (Combo), Stainless Steel Appliance(s)
Laundry Other
Exterior
Parking Features Attached, Garage, Garage Door Opener, Kitchen Level
Community Features Street Lights
Utilities Available Cable Available, High Speed Internet, Natural Gas Available, Phone Available, Underground Utilities, Water Available
View Y/N No
Roof Type Composition
Garage Yes
Private Pool No
Building
Lot Description Private
Faces GPS friendly
Foundation Block
Sewer Septic Tank
Water Public
Structure Type Brick
New Construction No
Schools
Elementary Schools Lilburn
Middle Schools Lilburn
High Schools Meadowcreek
Others
HOA Fee Include None
Tax ID R6144 092
Acceptable Financing 1031 Exchange, Cash, Conventional, VA Loan
Listing Terms 1031 Exchange, Cash, Conventional, VA Loan
Special Listing Condition Updated/Remodeled
Read Less

© 2025 Georgia Multiple Listing Service. All Rights Reserved.



