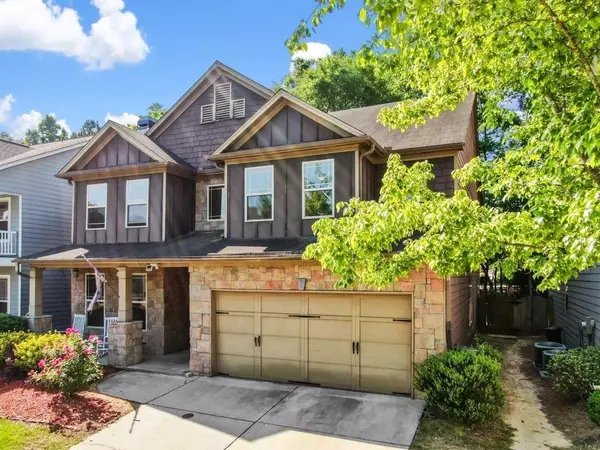For more information regarding the value of a property, please contact us for a free consultation.
2049 Hatteras WAY NW Atlanta, GA 30318
Want to know what your home might be worth? Contact us for a FREE valuation!

Our team is ready to help you sell your home for the highest possible price ASAP
Key Details
Sold Price $550,000
Property Type Single Family Home
Sub Type Single Family Residence
Listing Status Sold
Purchase Type For Sale
Square Footage 3,417 sqft
Price per Sqft $160
Subdivision Vinings On The Chattahoochee
MLS Listing ID 7218367
Sold Date 07/11/23
Style Craftsman, Traditional
Bedrooms 5
Full Baths 2
Half Baths 1
Construction Status Resale
HOA Fees $825
HOA Y/N No
Originating Board First Multiple Listing Service
Year Built 2006
Annual Tax Amount $5,440
Tax Year 2022
Lot Size 6,969 Sqft
Acres 0.16
Property Description
Stunning home in Atlanta's HOT Upper West Side. Craftsman style architecture highlighted with stacked stone accents. Upon entry, the foyer opens to a beautiful formal living and dining room with hardwood flooring throughout the main floor. Living room showcases gas log fireplace and a beautiful wall of windows. This open floor plan makes entertaining a breeze as you flow from the HUGE Chef's Kitchen to the breakfast room which overlooks the family room. Totally open concept. Enjoy meals in the breakfast room with views to the private fenced in backyard. Right off the family room is also a great office playroom or 5th bedroom. The second level opens up to a spacious loft, perfect for a media room, play area, MAN CAVE or an upstairs game room. The oversized primary suite is complete with a cathedral ceiling, beautiful bath w/ double vanities, a large garden tub, separate shower, and a great custom walk-in closet. Three additional bedrooms and one full bath round out the second floor living space. The back yard is perfect for grilling out or kicking the ball around. Close to West Midtown, Moore's Mill, Buckhead, Smyrna, Vinings and more! The new homeowners will enjoy a Swim, Tennis and Clubhouse lifestyle w/ great schools, active Homeowners' Association, gym and playground. This home is truly a suburban paradise. Easy access to 285/Downtown/Midtown, plus close proximity to the Battery, the Westside Park, Shops, Restaurants, Silver Comet trail and walking Distance to the Whittier Mills playground and walking trails. It's the perfect location.
Location
State GA
County Fulton
Lake Name None
Rooms
Bedroom Description Oversized Master, Roommate Floor Plan, Split Bedroom Plan
Other Rooms None
Basement None
Main Level Bedrooms 1
Dining Room Open Concept, Seats 12+
Interior
Interior Features Cathedral Ceiling(s), Double Vanity, Entrance Foyer 2 Story, High Ceilings 9 ft Main, High Speed Internet, Tray Ceiling(s), Walk-In Closet(s)
Heating Central
Cooling Ceiling Fan(s), Central Air
Flooring Carpet, Ceramic Tile, Hardwood, Vinyl
Fireplaces Number 1
Fireplaces Type Family Room, Gas Log, Gas Starter
Window Features None
Appliance Dishwasher, Disposal, Double Oven, Gas Cooktop, Gas Oven, Gas Water Heater, Microwave
Laundry Laundry Room, Upper Level
Exterior
Exterior Feature Private Front Entry, Private Yard
Parking Features Garage, Kitchen Level, Level Driveway
Garage Spaces 2.0
Fence Back Yard, Fenced
Pool None
Community Features Clubhouse, Fitness Center, Homeowners Assoc, Near Schools, Near Shopping, Near Trails/Greenway, Pool, Sidewalks, Tennis Court(s)
Utilities Available Cable Available, Electricity Available, Natural Gas Available, Phone Available, Sewer Available, Underground Utilities, Water Available
Waterfront Description None
View Trees/Woods
Roof Type Shingle
Street Surface Paved
Accessibility None
Handicap Access None
Porch Patio
Private Pool false
Building
Lot Description Back Yard, Front Yard
Story Two
Foundation Slab
Sewer Public Sewer
Water Public
Architectural Style Craftsman, Traditional
Level or Stories Two
Structure Type HardiPlank Type, Stone
New Construction No
Construction Status Resale
Schools
Elementary Schools Bolton Academy
Middle Schools Willis A. Sutton
High Schools North Atlanta
Others
HOA Fee Include Maintenance Grounds, Reserve Fund, Swim/Tennis
Senior Community no
Restrictions true
Tax ID 17 0256 LL0493
Special Listing Condition None
Read Less

Bought with Compass



