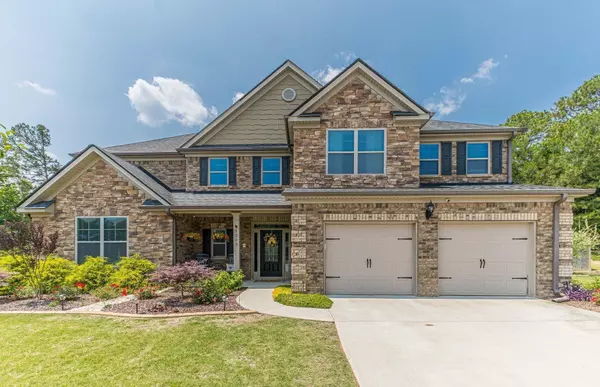For more information regarding the value of a property, please contact us for a free consultation.
1303 Eurskin Hoschton, GA 30548
Want to know what your home might be worth? Contact us for a FREE valuation!

Our team is ready to help you sell your home for the highest possible price ASAP
Key Details
Sold Price $600,000
Property Type Single Family Home
Sub Type Single Family Residence
Listing Status Sold
Purchase Type For Sale
Square Footage 3,955 sqft
Price per Sqft $151
Subdivision Estates Of Mountain View
MLS Listing ID 10169135
Sold Date 07/14/23
Style Brick 3 Side,Traditional
Bedrooms 5
Full Baths 5
Half Baths 1
HOA Fees $300
HOA Y/N Yes
Originating Board Georgia MLS 2
Year Built 2014
Annual Tax Amount $4,907
Tax Year 2022
Lot Size 0.280 Acres
Acres 0.28
Lot Dimensions 12196.8
Property Description
Gorgeous Like New 3-Sided Brick Home with Double Owner Suites in The Highly Sought After Mill Creek High School District-5 Bedroom 5.5 Bath Home!! Commanding Curb appeal-Front Elevation Features Stone, Cedar Shake and Brick Accents-Front Entry 2 Car Garage with Raised Panel Doors! Covered Rocking Chair Front Porch overlooks The Professionally Landscaped Front yard w/Level Driveway-Private Backyard with Covered Patio Great for a Relaxing evening or entertaining-Room For Pool, Playground Or Garden! WOW This Interior Has ALL of the UPGRADES! Main Level Features 1 of 2 Owner Suites! Grand 2 Story Foyer Entrance w/Tripple Trey Ceiling-Open Wrought Iron Staircase W/Hardwood Stair Treads-Main level Has Extensive Executive Trim Package with 5 1/4 Baseboards, Crown Molding, Coffered Ceilings, Raised Panel Doors w/ORB Hardware-High Quality LVP Flooring-Office-Separate Dining Room with Coffered Ceiling & Floating Shelves-Open Concept Family Room with Coffer Ceilings Overlooks An Amazing Kitchen with Tons of Stained Cabinets-Double Oven-Tile Backsplash, Shiplap Island w/pendant Lighting/Recessed Lights-SS Appliances w/Built in Wine Fridge-Double Pantry-Breakfast Area-Upstairs Features An Oversized Owner Suite with Vaulted Ceiling & Sitting Area-Elegant Owners Suite Bathroom w/Tile Floors, Shower & Tub Accent-Walk in Closet with Custom Built ins-3 Additional Generously Sized Secondary Bedrooms-ALL Bedrooms have a bathroom! This Home is A Must Must See! Schedule an Appointment ASAP!
Location
State GA
County Gwinnett
Rooms
Other Rooms Shed(s)
Basement None
Dining Room Separate Room
Interior
Interior Features Tray Ceiling(s), Vaulted Ceiling(s), High Ceilings, Double Vanity, Beamed Ceilings, Soaking Tub, Separate Shower, Tile Bath, Walk-In Closet(s), Master On Main Level
Heating Heat Pump
Cooling Heat Pump
Flooring Hardwood, Tile, Carpet
Fireplaces Number 1
Fireplaces Type Living Room
Fireplace Yes
Appliance Cooktop, Dishwasher, Double Oven, Microwave, Oven
Laundry Upper Level
Exterior
Parking Features Attached, Garage Door Opener, Garage
Fence Fenced, Back Yard, Privacy
Community Features Sidewalks, Street Lights
Utilities Available Cable Available, Electricity Available, High Speed Internet, Water Available
View Y/N No
Roof Type Composition
Garage Yes
Private Pool No
Building
Lot Description Cul-De-Sac, Level
Faces East on I-85 N Exit 120 for Hamilton Mill Rd toward Hamilton Mill Pkwy Right onto Hamilton Mill Rd Left onto GA-124 N Right on Holman Rd Turn right onto Hog Mountain Rd NE-Hog Mountain Braselton Rd Turn left onto Elvie Way Turn right onto Eurskin Way
Foundation Slab
Sewer Public Sewer
Water Public
Structure Type Stone,Brick
New Construction No
Schools
Elementary Schools Duncan Creek
Middle Schools Frank N Osborne
High Schools Mill Creek
Others
HOA Fee Include Other
Tax ID R3003A302
Security Features Open Access
Acceptable Financing Cash, Conventional, FHA, VA Loan
Listing Terms Cash, Conventional, FHA, VA Loan
Special Listing Condition Resale
Read Less

© 2025 Georgia Multiple Listing Service. All Rights Reserved.



