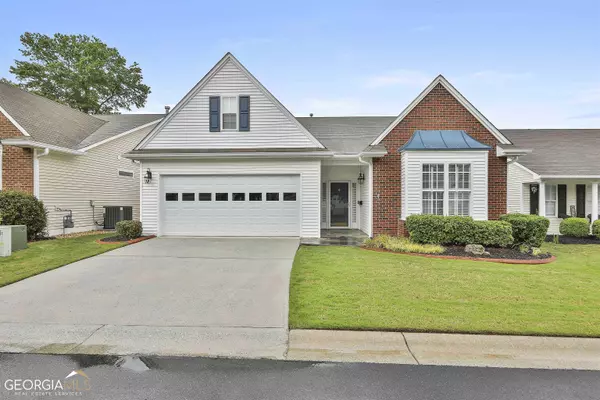For more information regarding the value of a property, please contact us for a free consultation.
2405 Park Peachtree City, GA 30269
Want to know what your home might be worth? Contact us for a FREE valuation!

Our team is ready to help you sell your home for the highest possible price ASAP
Key Details
Sold Price $370,000
Property Type Single Family Home
Sub Type Single Family Residence
Listing Status Sold
Purchase Type For Sale
Square Footage 1,583 sqft
Price per Sqft $233
Subdivision Village Park
MLS Listing ID 20130001
Sold Date 07/21/23
Style Traditional
Bedrooms 2
Full Baths 2
HOA Fees $1,440
HOA Y/N Yes
Originating Board Georgia MLS 2
Year Built 1998
Annual Tax Amount $4,049
Tax Year 2022
Lot Size 0.300 Acres
Acres 0.3
Lot Dimensions 13068
Property Description
Lovely "Bob Adams" 2 bedroom/2 bath ranch in Village Park. This home has spacious great room with gas fireplace and built in bookcases, "white" kitchen with large breakfast room, pantry and granite counters. Separate living area can be used as a dining room, office, sunroom. Primary bedroom with large walk-in closet and built in shelving. Main bathroom with double vanity and oversized shower. The laundry room includes stackable washer and dryer and 2 storage closets. The secondary bedroom has a large closet and hall bath has tub/shower combination and tile floor. A rear deck with privacy fencing and beautifully landscaped area. Two car garage with tons of storage shelving. Plantation shutters throughout the home. HOA dues include lawn care, annual gutter cleaning, pine straw and many more things.
Location
State GA
County Fayette
Rooms
Basement None
Dining Room Dining Rm/Living Rm Combo
Interior
Interior Features Double Vanity, Tile Bath, Walk-In Closet(s), Master On Main Level, Roommate Plan, Split Bedroom Plan
Heating Natural Gas, Central, Forced Air
Cooling Electric, Ceiling Fan(s), Central Air
Flooring Hardwood, Tile, Carpet
Fireplaces Number 1
Fireplaces Type Living Room, Gas Log
Fireplace Yes
Appliance Gas Water Heater, Dryer, Washer, Dishwasher, Disposal, Ice Maker, Microwave, Oven/Range (Combo), Refrigerator
Laundry In Hall
Exterior
Parking Features Attached, Garage Door Opener, Garage, Kitchen Level
Community Features Street Lights, Walk To Schools, Near Shopping
Utilities Available Underground Utilities, Cable Available, Sewer Connected, Electricity Available, Natural Gas Available, Sewer Available, Water Available
View Y/N No
Roof Type Composition
Garage Yes
Private Pool No
Building
Lot Description Level
Faces From intersection of Peachtree Pkwy and Ga Hwy 85 go SOUTH on Peachtree Pkwy. Cross over Crosstown Dr. Take immediate RIGHT into VILLAGE PARK. RIGHT on Park Ave
Sewer Public Sewer
Water Public
Structure Type Brick,Vinyl Siding
New Construction No
Schools
Elementary Schools Oak Grove
Middle Schools Rising Starr
High Schools Starrs Mill
Others
HOA Fee Include Maintenance Structure,Maintenance Grounds,Management Fee,Reserve Fund,Sewer
Tax ID 061130055
Acceptable Financing 1031 Exchange, Cash, Conventional, FHA, VA Loan, Other
Listing Terms 1031 Exchange, Cash, Conventional, FHA, VA Loan, Other
Special Listing Condition Resale
Read Less

© 2025 Georgia Multiple Listing Service. All Rights Reserved.



