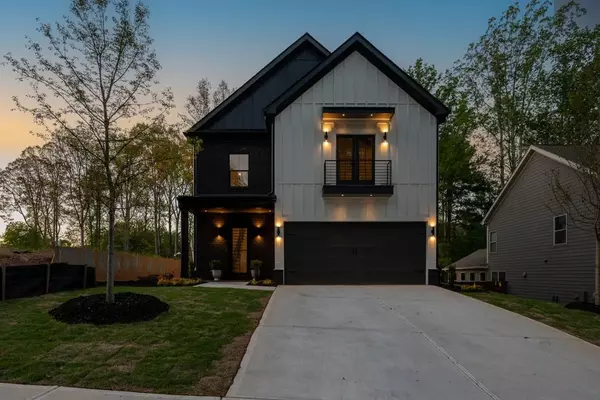For more information regarding the value of a property, please contact us for a free consultation.
3562 S Sherwood RD SE Smyrna, GA 30082
Want to know what your home might be worth? Contact us for a FREE valuation!

Our team is ready to help you sell your home for the highest possible price ASAP
Key Details
Sold Price $975,000
Property Type Single Family Home
Sub Type Single Family Residence
Listing Status Sold
Purchase Type For Sale
Square Footage 3,185 sqft
Price per Sqft $306
Subdivision The Grove At King Springs
MLS Listing ID 7201491
Sold Date 07/21/23
Style Contemporary/Modern, Farmhouse
Bedrooms 4
Full Baths 3
Half Baths 1
Construction Status New Construction
HOA Fees $300
HOA Y/N Yes
Originating Board First Multiple Listing Service
Year Built 2022
Annual Tax Amount $1
Tax Year 2022
Lot Size 10,890 Sqft
Acres 0.25
Property Description
Model is currently under contract, however it is still being used to show builder quality and attention to detail of other homes being constructed. Astounding new construction home ideally located in close proximity to all Smyrna has to offer. This modern farmhouse masterpiece is appointed with luxurious finishes, spray foam insulation, and so much more, all of this just minutes from The Battery, Smyrna Market Village, and The Silver Comet Trail. The exciting two story entry foyer features custom floor to ceiling grid wood paneling, hidden paneled doorway leading to ample storage under the stairs, and a modern gem of a chandelier. Wide-plank hardwood flooring leads guests to the spectacular designer kitchen featuring an oversized island, custom cabinetry, herringbone backsplash throughout, professional appliance package, and ample storage space. Finishing out the main level is a home office featuring custom iron doors, butlers pantry, walk in pantry, and 2 sliding glass doors that lead guests outside to the backyard oasis complete with a large brick patio, and fire pit allowing for effortless indoor/outdoor entertainment. The second floor features 4 bedrooms, and 3 full bathrooms. In the master bedroom you will find vaulted ceiling's with reclaimed wood beams, custom accent wall, a walk in closet with a custom system, as well as a Juliet balcony. The master bathroom features a double vanity, and a walk in frameless glass shower boasting dual shower heads with handhelds. No expense was spared in the construction of this stunning bespoke residence.
Location
State GA
County Cobb
Lake Name None
Rooms
Bedroom Description Oversized Master
Other Rooms None
Basement None
Dining Room None
Interior
Interior Features Disappearing Attic Stairs, Entrance Foyer 2 Story, High Ceilings 9 ft Main, High Ceilings 9 ft Upper, His and Hers Closets, Smart Home, Tray Ceiling(s), Walk-In Closet(s), Wet Bar
Heating Forced Air
Cooling Ceiling Fan(s), Central Air
Flooring Ceramic Tile, Hardwood
Fireplaces Number 1
Fireplaces Type Gas Log
Window Features Double Pane Windows, Insulated Windows
Appliance Dishwasher, Disposal, Gas Cooktop, Range Hood, Refrigerator
Laundry In Hall, Sink, Upper Level
Exterior
Exterior Feature Private Yard, Rain Gutters
Parking Features Garage, Garage Faces Front
Garage Spaces 2.0
Fence None
Pool None
Community Features Homeowners Assoc, Near Marta, Near Schools, Near Shopping, Near Trails/Greenway, Public Transportation
Utilities Available Cable Available, Electricity Available, Natural Gas Available, Phone Available, Sewer Available, Underground Utilities, Water Available
Waterfront Description None
View Rural, Trees/Woods
Roof Type Composition, Ridge Vents, Shingle
Street Surface Asphalt
Accessibility None
Handicap Access None
Porch Covered, Front Porch, Patio
Private Pool false
Building
Lot Description Back Yard, Front Yard, Landscaped
Story Two
Foundation Concrete Perimeter
Sewer Public Sewer
Water Public
Architectural Style Contemporary/Modern, Farmhouse
Level or Stories Two
Structure Type Brick Front, Cement Siding
New Construction No
Construction Status New Construction
Schools
Elementary Schools King Springs
Middle Schools Griffin
High Schools Campbell
Others
Senior Community no
Restrictions false
Financing no
Special Listing Condition None
Read Less

Bought with Engel & Volkers Atlanta



