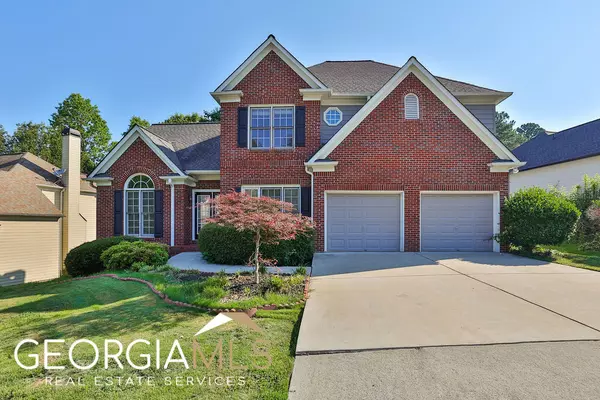For more information regarding the value of a property, please contact us for a free consultation.
506 Chestnut Canton, GA 30114
Want to know what your home might be worth? Contact us for a FREE valuation!

Our team is ready to help you sell your home for the highest possible price ASAP
Key Details
Sold Price $520,000
Property Type Single Family Home
Sub Type Single Family Residence
Listing Status Sold
Purchase Type For Sale
Square Footage 3,617 sqft
Price per Sqft $143
Subdivision Bridgemill
MLS Listing ID 10132953
Sold Date 07/28/23
Style Brick Front,Traditional
Bedrooms 4
Full Baths 3
Half Baths 1
HOA Fees $185
HOA Y/N Yes
Originating Board Georgia MLS 2
Year Built 1999
Annual Tax Amount $4,002
Tax Year 2022
Lot Size 0.310 Acres
Acres 0.31
Lot Dimensions 13503.6
Property Description
*Back on market due to no fault of seller* This house is back on the market with a NEW DECK, NEW EXTERIOR PAINT, NEW WATER HEATER, and 2 NEW FURNACES! Resort-style living on the 5th hole of the BridgeMill Athletic Club golf course. Located on a quiet street in the sought-after BridgeMill community, this 3-story home boasts over 3, 600 square feet and expansive views of the 5th hole tee box and fairway. The main floor is dedicated to the common areas - dining room, office, family room and kitchen. The family room has a hard-wired surround sound system built in. The modern kitchen is a chef's dream, featuring stainless steel appliances, granite countertops, and a large island. The upstairs is dedicated to the bedrooms, both primary suite and secondary. The basement has a hard-wired surround sound system for gaming/home theater and ample space to entertain, work out, and store away tools/belongings. The neighborhood amenities include a large resort-style pool with a food bar, tennis/pickleball facility, playground, fitness facility, restaurant, golf course, basketball courts, and more. Close to 575, shopping, dining, entertainment, and parks/trails. Reach out to the listing agent for more information.
Location
State GA
County Cherokee
Rooms
Basement Daylight, Finished
Interior
Interior Features Other
Heating Central
Cooling Central Air
Flooring Hardwood, Carpet, Other
Fireplaces Number 1
Fireplaces Type Family Room
Fireplace Yes
Appliance Dishwasher, Disposal, Microwave, Other
Laundry Other
Exterior
Exterior Feature Other
Parking Features Garage
Garage Spaces 2.0
Community Features Golf, Fitness Center, Pool, Tennis Court(s)
Utilities Available Cable Available, Electricity Available, Natural Gas Available, Other, Phone Available, Sewer Available, Water Available
Waterfront Description No Dock Or Boathouse
View Y/N No
Roof Type Other
Total Parking Spaces 2
Garage Yes
Private Pool No
Building
Lot Description Other
Faces Via Sixes Rd toward Nesbit Dr Continue straight onto Bridgemill Pkwy 0.1 mi Turn left onto Bridgemill Ave 0.2 mi Turn left onto Birchwood Pass 0.5 mi Turn left onto Chestnut Walk House will be on the right in 377 ft.
Sewer Public Sewer
Water Public
Structure Type Other
New Construction No
Schools
Elementary Schools Sixes
Middle Schools Freedom
High Schools Woodstock
Others
HOA Fee Include Swimming,Tennis
Tax ID 15N02B 497
Special Listing Condition Resale
Read Less

© 2025 Georgia Multiple Listing Service. All Rights Reserved.



