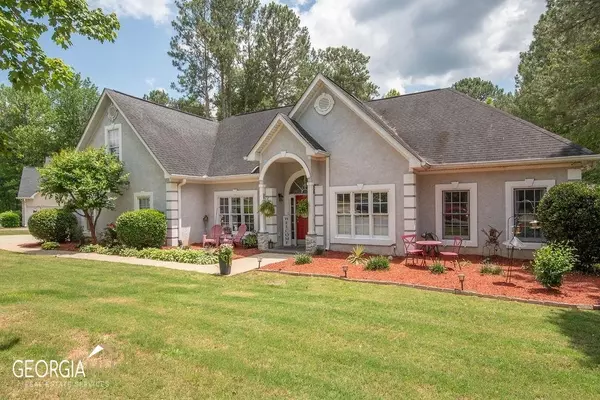For more information regarding the value of a property, please contact us for a free consultation.
340 Barrington Farms Sharpsburg, GA 30277
Want to know what your home might be worth? Contact us for a FREE valuation!

Our team is ready to help you sell your home for the highest possible price ASAP
Key Details
Sold Price $527,500
Property Type Single Family Home
Sub Type Single Family Residence
Listing Status Sold
Purchase Type For Sale
Square Footage 2,658 sqft
Price per Sqft $198
Subdivision Barrington Farms
MLS Listing ID 10164425
Sold Date 07/27/23
Style Mediterranean
Bedrooms 4
Full Baths 2
Half Baths 1
HOA Y/N Yes
Originating Board Georgia MLS 2
Year Built 1997
Annual Tax Amount $2,887
Tax Year 2022
Property Description
Introducing an Exquisite Remodeled Home! Welcome to this stunningly remodeled residence that exceeds expectations in every way! Step into the open, light-filled kitchen that seamlessly flows into the family room, creating a harmonious space perfect for entertaining and everyday living. Indulge your culinary passions in this dream kitchen, adorned with sleek quartz countertops, captivating cabinet lighting, and a convenient pot filler. The generously sized breakfast bar, comfortably seating six, offers abundant prep space, ensuring effortless meal preparation. This kitchen is perfectly positioned to foster cherished gatherings and create lasting memories. As you proceed, bask in the warm glow of natural light that graces the dining room, generously proportioned for gracious hosting. The family room is adorned with a show-stopping, recently installed stone fireplace (2020), serving as a captivating focal point that enhances the ambiance and charm. Embrace the scorching Atlanta summers by stepping through the brand-new French doors (2023) and discover your very own private oasis. Immerse yourself in relaxation amidst lush banana plants, while the enticing 20 x 40 inground pool beckons with its diving board. Pool converted to saltwater and a new liner added in 2016. Pool panel, and salt cell were replaced in 2023, enduring endless hours of enjoyment. The recently painted pool deck adds an extra touch of refinement. Notably, an outdoor 220-volt outlet awaits, eagerly anticipating the addition of a desirable hot tub, completing this outdoor haven. Returning indoors, the conveniently designed split bedroom plan offers an ideal layout for multi-generational living. Additionally, a fourth bedroom awaits upstairs, presenting the perfect opportunity for a home office, homeschooling space, or creative haven. Enter the oversized primary bedroom, which offers an abundance of flex space to tailor to your desires. Imagine a tranquil retreat encompassing a home office, or a cozy reading chaise, or even a personal dressing room. Let your imagination soar in this versatile haven. This remarkable residence boasts a multitude of crucial updates, ensuring peace of mind and contemporary comfort. The roof was newly installed in 2018, while the hot water heater was recently replaced in 2022. Fresh paint graces the interior, while the exterior showcases the timeless elegance of real stucco. The HVAC system boasts a dual system, with both the computer and thermostat upgraded in 2021. A new air handler coming soon. Stainless-steel appliances are located in the kitchen, creating a cohesive and sophisticated aesthetic. Furthermore, the laundry room received a stylish makeover in 2023. Nestled within a tranquil and friendly neighborhood, this home offers an array of community amenities, including a park/playground and well-lit streets. Enjoy effortless access to I-85, ensuring convenient travel, with the airport just a short 25-minute drive away. Award-winning Northgate High School, renowned for its academic excellence, lies a mere couple of miles from your doorstep. Embrace the proximity to Peachtree City, reachable within 10 minutes, and relish the diverse attractions of downtown Newnan and Senoia, just 20 minutes away. With an unbeatable location, this residence truly epitomizes the adage: location, location, location! Embrace the opportunity to own this exceptional home. Make your plans to drop by the Open House on Sunday June 4th, 12:30-4:00
Location
State GA
County Coweta
Rooms
Other Rooms Outbuilding
Basement None
Dining Room Separate Room
Interior
Interior Features Tray Ceiling(s), Vaulted Ceiling(s), High Ceilings, Double Vanity, Soaking Tub, Separate Shower, Tile Bath, Walk-In Closet(s), Master On Main Level, Roommate Plan, Split Bedroom Plan
Heating Natural Gas, Forced Air, Hot Water
Cooling Electric, Ceiling Fan(s), Central Air, Common, Dual
Flooring Tile, Carpet, Sustainable
Fireplaces Number 1
Fireplaces Type Family Room, Factory Built, Gas Log
Fireplace Yes
Appliance Gas Water Heater, Dishwasher, Ice Maker, Microwave, Oven/Range (Combo), Refrigerator, Stainless Steel Appliance(s)
Laundry Mud Room
Exterior
Exterior Feature Garden
Parking Features Garage Door Opener, Garage, Kitchen Level, Guest, Off Street
Garage Spaces 2.0
Fence Fenced, Back Yard
Pool In Ground, Salt Water
Community Features Park, Playground
Utilities Available Cable Available, High Speed Internet, Natural Gas Available
View Y/N No
Roof Type Composition
Total Parking Spaces 2
Garage Yes
Private Pool Yes
Building
Lot Description Level
Faces From Atlanta take I 85 South to exit 56- Collinsworth/Palmetto exit, take a left off the ramp, turn right onto Cannongate Rd. Continue on Cannongate and name changes to Fischer Rd at the 4 way/golf course/ golfball water tower. Pass Raymond Hill Rd. Turn right onto Andrew Bailey and then right into the first Barrington Farms subdivision entrance onto Barrington Farms Parkway home on the left, no sign in yard.
Foundation Slab
Sewer Septic Tank
Water Public
Structure Type Stucco
New Construction No
Schools
Elementary Schools Thomas Crossroads
Middle Schools Arnall
High Schools Northgate
Others
HOA Fee Include Maintenance Grounds
Tax ID 132 6089 140
Security Features Smoke Detector(s)
Acceptable Financing 1031 Exchange, Cash, Conventional, FHA, VA Loan
Listing Terms 1031 Exchange, Cash, Conventional, FHA, VA Loan
Special Listing Condition Updated/Remodeled
Read Less

© 2025 Georgia Multiple Listing Service. All Rights Reserved.



