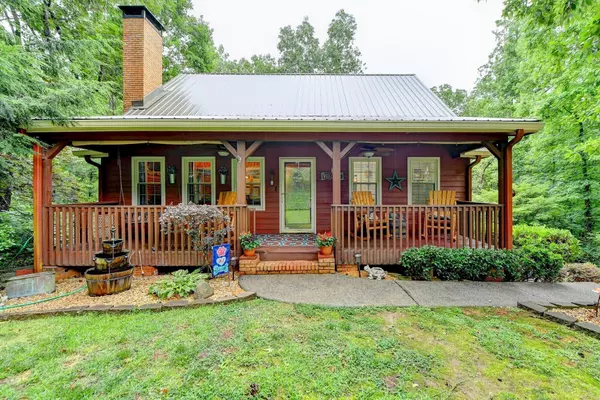For more information regarding the value of a property, please contact us for a free consultation.
1925 Commonwealth Cumming, GA 30041
Want to know what your home might be worth? Contact us for a FREE valuation!

Our team is ready to help you sell your home for the highest possible price ASAP
Key Details
Sold Price $489,900
Property Type Single Family Home
Sub Type Single Family Residence
Listing Status Sold
Purchase Type For Sale
Square Footage 2,760 sqft
Price per Sqft $177
Subdivision Commonwealth
MLS Listing ID 10173504
Sold Date 07/21/23
Style Bungalow/Cottage,Country/Rustic
Bedrooms 3
Full Baths 3
Half Baths 1
HOA Y/N No
Originating Board Georgia MLS 2
Year Built 1988
Annual Tax Amount $3,533
Tax Year 2022
Lot Size 0.800 Acres
Acres 0.8
Lot Dimensions 34848
Property Description
Welcome home to your mountain-like retreat in the heart of South Forsyth county! Situated on a private culdesac lot on almost an acre of nature's beauty, this home is just minutes away from all of the conveniences south Forsyth has to offer! There are 4 outdoor living spaces including the covered front porch, open air upper deck on the back, covered lower deck and the gazebo and firepit next to the babbling creek. The brand new metal roof (March 2023) will provide years of enjoyment. On the inside you will find a vaulted family room with 2 story brick wood-burning fireplace and gorgeous wide-plank hardwood floors! The warm family room is open to the kitchen allowing for great entertaining. The primary suite is conveniently located on the main level and offers a roomy primary bath with dual vanities, a large walk-in shower and a seperate spa tub. Upstairs, enjoy 2 secndary bedrooms with a shared bath, extra storage, and a cozy loft overlooking the family room. The finished terrace level with full bath can serve any of many purposes. Hurry to see this delightful private get away so close to everything! You won't be disappointed!
Location
State GA
County Forsyth
Rooms
Other Rooms Gazebo
Basement Finished Bath, Daylight, Interior Entry, Exterior Entry, Finished
Interior
Interior Features Vaulted Ceiling(s), High Ceilings, Double Vanity, Beamed Ceilings, Separate Shower, Master On Main Level
Heating Natural Gas, Central, Forced Air
Cooling Electric, Ceiling Fan(s), Central Air, Attic Fan
Flooring Hardwood, Tile, Carpet, Laminate
Fireplaces Number 1
Fireplaces Type Family Room, Gas Starter, Gas Log
Fireplace Yes
Appliance Electric Water Heater, Dishwasher, Disposal, Microwave, Refrigerator
Laundry In Kitchen
Exterior
Parking Features Attached, Garage Door Opener, Basement, Garage, Side/Rear Entrance
Fence Chain Link
Community Features None
Utilities Available Cable Available, Electricity Available, Natural Gas Available, Phone Available, Water Available
View Y/N No
Roof Type Metal
Garage Yes
Private Pool No
Building
Lot Description Cul-De-Sac, Sloped
Faces Exit 13 south; pass Sharon Road/Kroger on left & Biscuit Barn on right; next right onto Commonwealth Drive; drive to end, take right, 1st right into culdesac
Foundation Block
Sewer Septic Tank
Water Public
Structure Type Wood Siding
New Construction No
Schools
Elementary Schools Shiloh Point
Middle Schools Piney Grove
High Schools Denmark
Others
HOA Fee Include None
Tax ID 11000064
Security Features Security System,Carbon Monoxide Detector(s),Smoke Detector(s)
Special Listing Condition Resale
Read Less

© 2025 Georgia Multiple Listing Service. All Rights Reserved.



