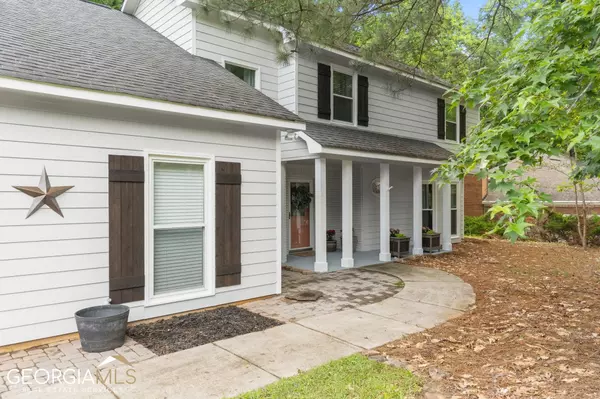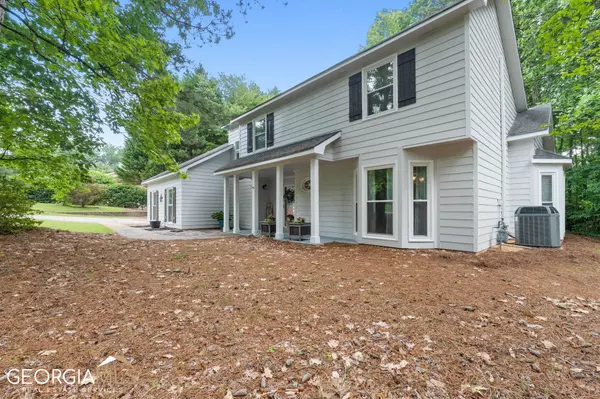For more information regarding the value of a property, please contact us for a free consultation.
526 Pinegate Peachtree City, GA 30269
Want to know what your home might be worth? Contact us for a FREE valuation!

Our team is ready to help you sell your home for the highest possible price ASAP
Key Details
Sold Price $530,000
Property Type Single Family Home
Sub Type Single Family Residence
Listing Status Sold
Purchase Type For Sale
Square Footage 2,545 sqft
Price per Sqft $208
Subdivision Pinegate
MLS Listing ID 20127321
Sold Date 07/28/23
Style Traditional
Bedrooms 4
Full Baths 2
Half Baths 1
HOA Y/N No
Originating Board Georgia MLS 2
Year Built 1986
Annual Tax Amount $5,342
Tax Year 2022
Lot Size 1.000 Acres
Acres 1.0
Lot Dimensions 1
Property Description
Amazing 4 Bedroom/2.5 Bath Totally Updated - Move In Ready - 2 Story Home In The Desirable Pinegate Subdivision! McIntosh High School District! Owners Suite On Main Includes Fabulous Remodeled Owners Bath & Huge Walk In Closet! Owners Bath Has Gorgeous Updated Tiled Standup Shower, Large Soaker Tub, Double Sinks & Tons Of Storage! Updated Laundry Room/Mud Room With Built-In Cabinets! 2 Story - Family Room Has Brick Fireplace, Tons of Natural Light & Open To Totally Updated Kitchen With New Shaker Cabinets Doors & Hardware, Butcher Block Center Island & All New Counter Tops! Gorgeous Coffee/Wine Bar With Awesome Decorative Tile Wall & Floating Shelves! Formal Dining Room On Main! Upstairs Feature Large Loft Area That Could Be Used As Playroom/Office With Tons Of Natural Light! 3 Additional Bedrooms & Fully Updated Hall Bath Upstairs! Linen Closet Upstairs Has Hidden Storage Behind It! Backyard Features Beautiful Screened In Porch With New Screens & Cozy Deck For Entertaining! Freshly Painted Exterior With Custom Shutters! Wooded Lot With Direct Cart Path Access! Private Backyard Backs Up To Greenbelt/Cart Path! Updated Light Fixtures Throughout Home! Updated Water Fixtures & Faucets Throughout! Updated Double-Pane, Energy Efficient Windows. Tankless Hot Water Heater! Two Car Garage With Wire Shelving! A Pleasure To Show!
Location
State GA
County Fayette
Rooms
Basement None
Dining Room Separate Room
Interior
Interior Features Vaulted Ceiling(s), High Ceilings, Double Vanity, Soaking Tub, Separate Shower, Tile Bath, Walk-In Closet(s), Master On Main Level
Heating Natural Gas, Central, Dual
Cooling Ceiling Fan(s), Central Air, Heat Pump
Flooring Tile, Carpet
Fireplaces Number 1
Fireplaces Type Living Room, Gas Starter
Fireplace Yes
Appliance Tankless Water Heater, Dishwasher, Disposal, Microwave, Oven/Range (Combo), Stainless Steel Appliance(s)
Laundry Mud Room
Exterior
Parking Features Attached, Garage, Kitchen Level, Side/Rear Entrance
Community Features Walk To Schools
Utilities Available Underground Utilities, Cable Available, Sewer Connected, Electricity Available, Natural Gas Available, Sewer Available, Water Available
View Y/N No
Roof Type Composition
Garage Yes
Private Pool No
Building
Lot Description Greenbelt, Level, Private
Faces Take Highway 74 to South Kedron Drive. Take first Right on Walnut Grove to Left on Melrah Hill to Left on Pinegate. House on Left.
Foundation Slab
Sewer Public Sewer
Water Public
Structure Type Wood Siding
New Construction No
Schools
Elementary Schools Peachtree City
Middle Schools Booth
High Schools Mcintosh
Others
HOA Fee Include None
Tax ID 073410041
Security Features Carbon Monoxide Detector(s),Smoke Detector(s)
Acceptable Financing Cash, Conventional, FHA, VA Loan
Listing Terms Cash, Conventional, FHA, VA Loan
Special Listing Condition Resale
Read Less

© 2025 Georgia Multiple Listing Service. All Rights Reserved.



