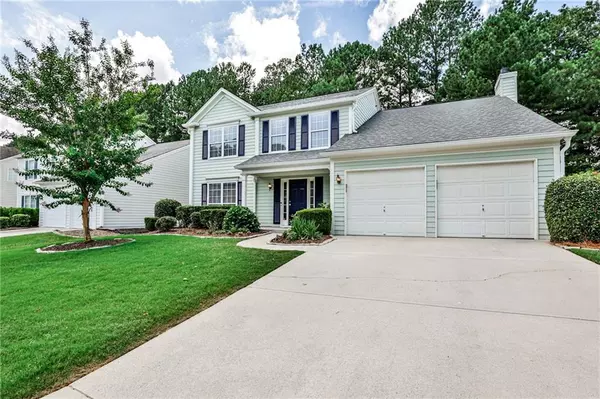For more information regarding the value of a property, please contact us for a free consultation.
4751 Bankside WAY Peachtree Corners, GA 30092
Want to know what your home might be worth? Contact us for a FREE valuation!

Our team is ready to help you sell your home for the highest possible price ASAP
Key Details
Sold Price $490,000
Property Type Single Family Home
Sub Type Single Family Residence
Listing Status Sold
Purchase Type For Sale
Square Footage 2,072 sqft
Price per Sqft $236
Subdivision Regency At Belhaven
MLS Listing ID 7241687
Sold Date 08/02/23
Style Traditional
Bedrooms 4
Full Baths 2
Half Baths 1
Construction Status Resale
HOA Fees $505
HOA Y/N Yes
Originating Board First Multiple Listing Service
Year Built 1996
Annual Tax Amount $4,594
Tax Year 2022
Lot Size 0.310 Acres
Acres 0.31
Property Description
This is it! Situated on a quiet cul-de-sac street in the heart of sought-after Peachtree Corners, this beautiful, traditional style home has it all! Offering a well-designed open concept floor plan, loads of natural light and many updates throughout, this home is truly move-in-ready! The functional, yet stylish, eat-in kitchen features granite countertops, abundant cabinet space and stainless-steel appliances. The kitchen flows seamlessly into the light and bright family room, complete with a wall of windows and a gas fireplace. Fresh, neutral paint throughout and updated lighting are added bonuses. Durable and fashionable luxury vinyl plank floors were installed throughout the main level of the home, the bathrooms and laundry room; while new, high-end carpeting was installed on the upper level. Other updates include a newer roof, gutters, HVAC system, water heater and more! The restful primary suite, overlooking the peaceful backyard, features a cathedral ceiling, and beautiful ensuite bathroom with double sinks, a soaker tub separate shower and generous sized closet. The level backyard is perfect for a play set, trampoline, and garden. Experience the fabulous community amenities including: a pool, lighted tennis courts, playground, well-maintained landscaping, street lights, sidewalks, plus a very active homeowners association. You will love this prime location, with convenient access to the popular shops and restaurants at the Forum; and the Peachtree Corners Town Center, which is a central hub for shopping, dining, and community events. Enjoy the annual summer concert series, movies, yoga, Cornhole, and CrossFit too! The charming town of historic Norcross is close by, along with accessibility to several parks and major highways. Welcome home to Peachtree Corners and Regency at Belhaven!
Location
State GA
County Gwinnett
Lake Name None
Rooms
Bedroom Description None
Other Rooms None
Basement None
Dining Room Separate Dining Room
Interior
Interior Features Cathedral Ceiling(s), Disappearing Attic Stairs, Double Vanity, Entrance Foyer, High Ceilings 9 ft Main, High Ceilings 9 ft Upper, High Speed Internet, Walk-In Closet(s)
Heating Central, Forced Air, Natural Gas, Zoned
Cooling Central Air, Zoned
Flooring Carpet, Vinyl
Fireplaces Number 1
Fireplaces Type Family Room, Gas Starter
Window Features Double Pane Windows
Appliance Dishwasher, Disposal, Gas Range, Microwave, Range Hood, Refrigerator, Self Cleaning Oven
Laundry Laundry Room, Upper Level
Exterior
Exterior Feature Rain Gutters
Parking Features Attached, Garage, Garage Faces Front, Kitchen Level, Level Driveway
Garage Spaces 2.0
Fence None
Pool None
Community Features Homeowners Assoc, Near Schools, Near Shopping, Near Trails/Greenway, Playground, Pool, Sidewalks, Street Lights
Utilities Available Cable Available, Electricity Available, Natural Gas Available, Underground Utilities, Water Available
Waterfront Description None
View Other
Roof Type Composition, Ridge Vents, Shingle
Street Surface Asphalt, Paved
Accessibility None
Handicap Access None
Porch Patio
Private Pool false
Building
Lot Description Back Yard, Front Yard, Landscaped, Level, Wooded
Story Two
Foundation Concrete Perimeter, Slab
Sewer Public Sewer
Water Public
Architectural Style Traditional
Level or Stories Two
Structure Type Cement Siding
New Construction No
Construction Status Resale
Schools
Elementary Schools Berkeley Lake
Middle Schools Duluth
High Schools Duluth
Others
HOA Fee Include Swim/Tennis
Senior Community no
Restrictions false
Tax ID R6300 331
Ownership Fee Simple
Acceptable Financing Cash, Conventional
Listing Terms Cash, Conventional
Financing no
Special Listing Condition None
Read Less

Bought with Harry Norman Realtors



