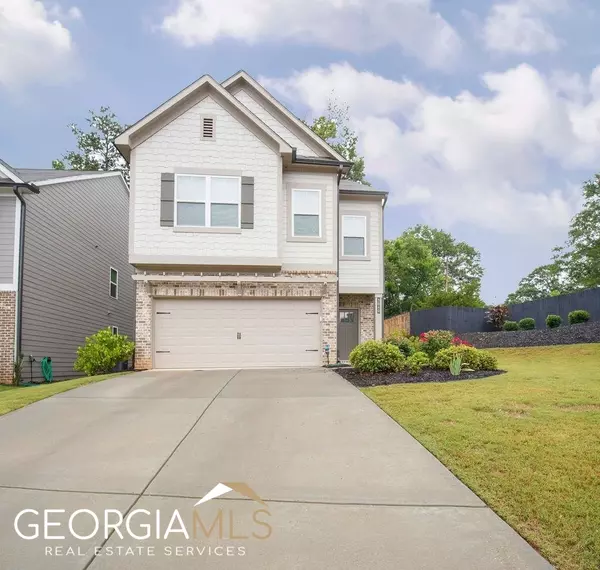For more information regarding the value of a property, please contact us for a free consultation.
3040 W Jackson Austell, GA 30106
Want to know what your home might be worth? Contact us for a FREE valuation!

Our team is ready to help you sell your home for the highest possible price ASAP
Key Details
Sold Price $402,000
Property Type Single Family Home
Sub Type Single Family Residence
Listing Status Sold
Purchase Type For Sale
Square Footage 2,614 sqft
Price per Sqft $153
Subdivision Westside Commons
MLS Listing ID 20128194
Sold Date 08/04/23
Style Craftsman,Traditional
Bedrooms 3
Full Baths 3
Half Baths 1
HOA Fees $400
HOA Y/N Yes
Originating Board Georgia MLS 2
Year Built 2020
Annual Tax Amount $3,409
Tax Year 2022
Lot Size 7,840 Sqft
Acres 0.18
Lot Dimensions 7840.8
Property Description
As you enter Westside Commons you can see the difference... impeccable yards, lighted sidewalks, greenspace with grilling pavilion and cared for quality-built homes. 3040 is on a desirable corner lot with room for guest parking in the drive. This elegant home has many upgrades throughout and is filled with natural light from an abundance of windows. It's rare the largest floorplan in the community goes on sale - this one has 3 complete floors! The main level encompasses a gas log fireside living room with views of the chef's kitchen featuring a gas range, island and dining area. Right outside the dining room is a grilling terrace and sodded back yard! Having the 2-car garage accessed from the kitchen allows for easy pack/unload & go. Upstairs is an oversized owner's suite, walk in closet and spa like bathroom with soaking tub & separate shower. Down the hall is the laundry with side x side washer/dryer, a huge guest room with full bath and a third bedroom. Travel up to the third floor to a gigantic open loft with full bathroom, a 4th bedroom, along with a large walk-in storage attic. No design detail has been overlooked (can lighting, fans, granite counters, custom blinds, upgraded cabinets, appliances, beautiful flooring and more). This home is move in ready and perfect for a family or as a rental investment.
Location
State GA
County Cobb
Rooms
Basement None
Interior
Interior Features Bookcases, Tray Ceiling(s), High Ceilings, Double Vanity, Soaking Tub, Separate Shower, Walk-In Closet(s)
Heating Electric, Central
Cooling Electric, Ceiling Fan(s), Central Air
Flooring Hardwood, Tile, Carpet
Fireplaces Number 1
Fireplaces Type Family Room
Fireplace Yes
Appliance Dishwasher, Oven/Range (Combo)
Laundry In Hall, Upper Level
Exterior
Parking Features Attached, Garage, Parking Pad
Garage Spaces 4.0
Community Features None
Utilities Available Cable Available, Electricity Available, Phone Available, Sewer Available
View Y/N No
Roof Type Composition
Total Parking Spaces 4
Garage Yes
Private Pool No
Building
Lot Description Corner Lot, Cul-De-Sac, Level, Private
Faces use GPS
Sewer Public Sewer
Water Public
Structure Type Wood Siding,Brick,Vinyl Siding
New Construction No
Schools
Elementary Schools Hendricks
Middle Schools Garrett
High Schools South Cobb
Others
HOA Fee Include Management Fee,Reserve Fund
Tax ID 18001900440
Acceptable Financing Cash, Conventional, FHA
Listing Terms Cash, Conventional, FHA
Special Listing Condition Resale
Read Less

© 2025 Georgia Multiple Listing Service. All Rights Reserved.



